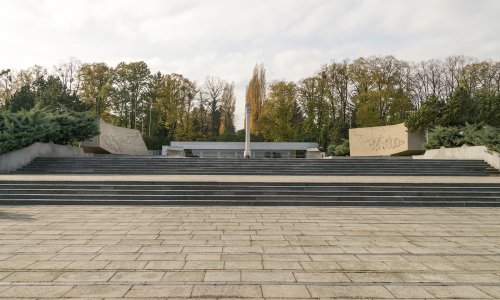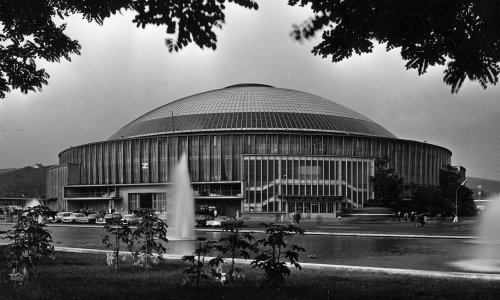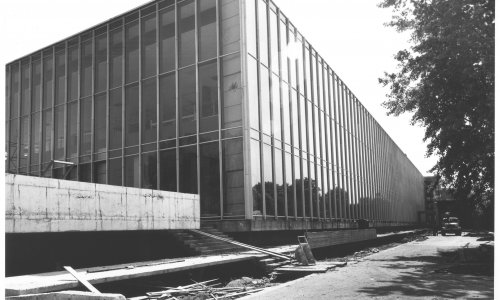In the 1960s, the Brno exhibition centre was used more intensely for the presentations of Czechoslovak foreign trade than in the previous period, and more space for exhibitions was needed. Provisional pavilions P and R were built on an L-shaped plan close to Pavilion Z. They were rectangular buildings with a steel frame, without insulation and heating. The frontages of glass and corrugated metal were adjoined by galleries linking part of the pavilions and providing access to offices in the galleries. After the year 2000 some sections were demolished due to the construction of a new and more spacious Pavilion P. The roof of the last section of Pavilion R collapsed in 2010 under a load of snow.
PH


