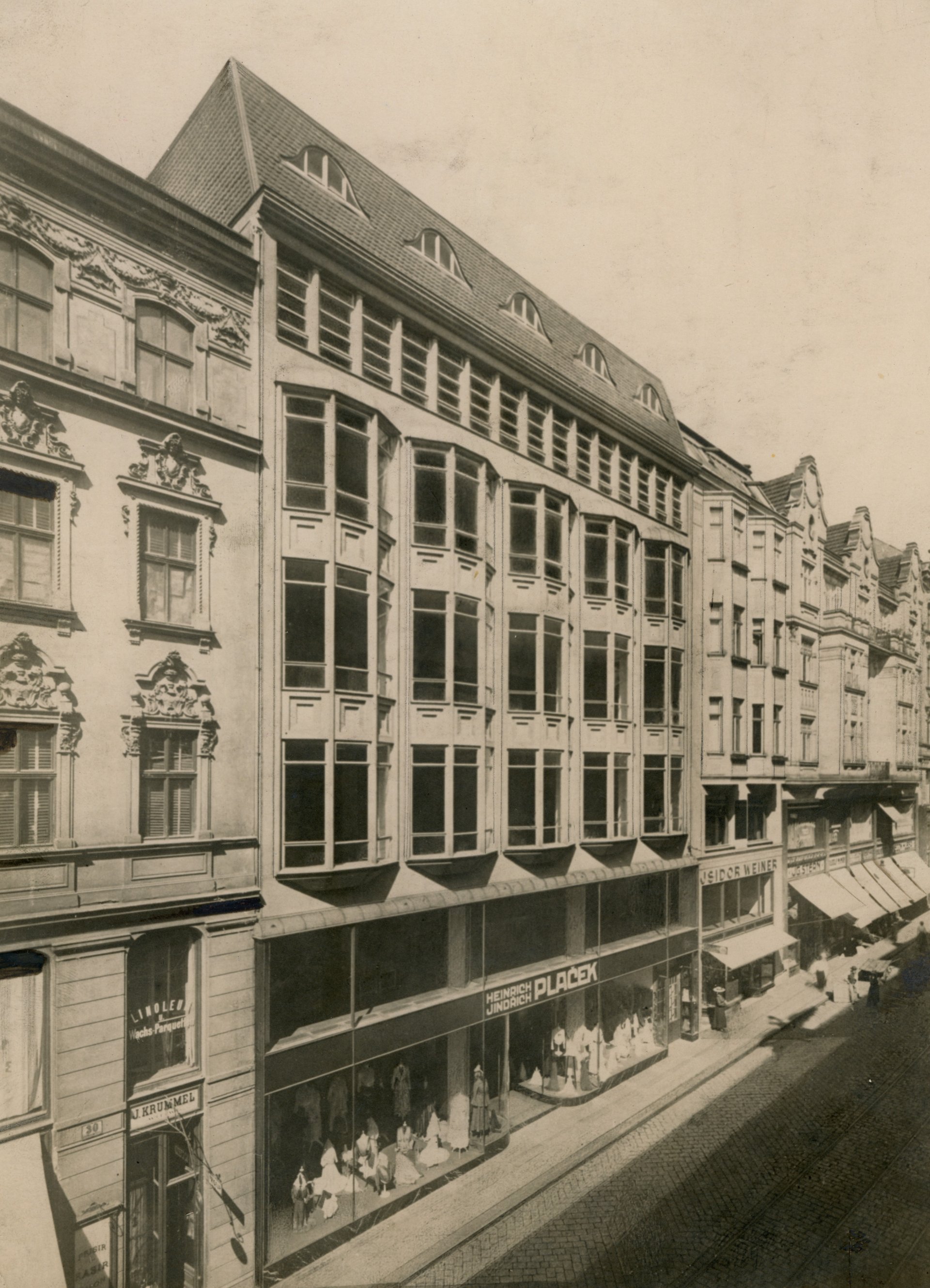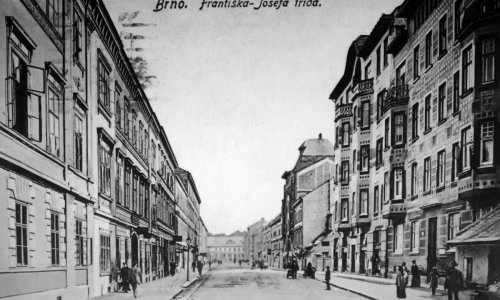In 1896 the Jewish merchant Jindřich Plaček founded a ladies’ clothing company in Brno, and around the turn of the 20th century he opened a number of shops in the city centre. In February 1914, Plaček and his wife Gabriela purchased the building at Masarykova 28 from the heirs of Anton Dlask with the intention of building a modern commercial and apartment building on the site. The plans for the new building were drawn up in July 1914 by the Brno architect Josef Müller, and upon its completion in 1915 the new building was the last new addition to Masarykova Street associated with central Brno’s redevelopment programme.
The Plaček company’s commercial and apartment building was built in a modernist style with Cubist elements. Despite subsequent interventions, the main part of the street-facing elevation has largely retained its original appearance. The facade is dominated by five three-storey polygonal oriels, above which is a horizontal band of narrow rectangular windows separated by delicate pillar-like dividers. On the mansard roof are five ox-eye dormer windows. Decorative elements on the light and airy facade are limited to the recessed panels on the oriels’ apron walls, the fluting on the dividers between the upper windows and the fine pearl bead moulding on the cornice. This progressive modernist building would appear to have been inspired by the era’s large department stores in Vienna, as well as by the work of several students of the Viennese architect Otto Wagner published in architectural magazines at the time. For example, Wagner’s student Emil Hoppe did two very similar designs: one for a residential building in Mödling published in Der Architekt in 1907, and an unrealized 1911 design for a department store at Dorotheergasse 7 in Vienna. In his architectural design for the Plačeks’ department store, Josef Müller took the traditional motif of a facade articulated by continuous oriels and ‘translated it into a radical modernist position with maximum effect’. (Pavel Zatloukal)
After Czechoslovak independence, Jindřich Plaček’s sons Karel and Robert and his son-in-law Julius Gruber began to play an active role in the family business. The company continued to grow, and in the 1920s it expanded beyond ladieswear to include home textiles and accessories, and later also Persian carpets and furs. In 1931 the ground floor of the department store was remodelled and fitted with new shop windows by the architect Zoltán Egri. In the early 1930s, two additions were built at Masarykova 26 and 30. Number 26 (1899–1900) had previously belonged to Isidor and Josef Weiner. Its historicist facade with two three-sided oriels was modified in a modernist style to correspond with the facade of the Plaček department store. The company reached the height of its economic success in the 1930s and celebrated its 40th anniversary in 1936. According to an article published at the time, ‘As far as ladies’ fashion is concerned, the firm of Plaček & Co. occupies a leading position at home and abroad, and its success is demonstrated by the fact that it has eclipsed even Vienna’s clothing companies.’ (Nezávislá politika, 11 April 1936)
Faced with the looming Nazi threat, the Plaček and Gruber families fled abroad. The company was Aryanized in September 1939, with a new management placed in charge of the store on Masarykova. In 1941, the company was split into two new entities, Textor and Kaufhaus der Brünner, whose owner was Hans Schröder, a German merchant from Saarbrücken. After the war, the property was placed under national administration, and it was nationalized after the communist takeover in 1948. The commercial premises were turned into the Petrov department store, and the company’s manufacturing activities were taken over by the state-run Prostějov company. In the second half of the 20th century, the department store saw a series of architectural alterations that degraded its appearance. Among other things, the original rounded glass entrance was removed, the open interior space on the ground floor was divided into smaller units and the original glazing on the oriels was simplified. In 2000–2001, the facade was renovated according to plans by the architects Tomáš Rusín, Ivan Wahla and Simona Frišová, with the aim of restoring its original appearance.
Pavla Cenková









