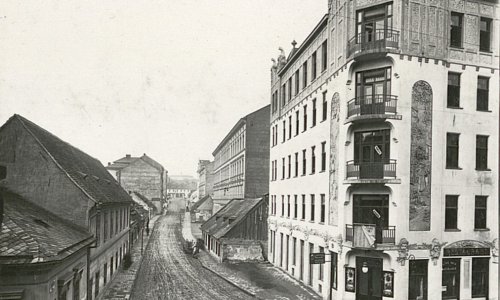This apartment building designed for Johanna Pelikánová by architect Max Matzenauer is certainly one of the most outstanding buildings erected on Kobližná Street after the widespread clearance of Brno’s city centre. As indicated by its architect on the facade, it was built in 1905.
The only compositional elements on the ten-bay facade are a central balcony and extremely shallow avant-corps on the corners that give the building a slightly undulating character. The facade is made of plain fair-faced brickwork with stucco decoration in the form of window chambranles that combine into continuous vertical bands. In order to preserve the facade’s proportions, the architect situated the central balcony on the second floor. The decoration has a water theme: the stuccowork beneath the windows consists of stylized fish heads, and there are dolphins on the corbels underneath the balcony. The original ground-floor facade was renovated several years ago so that its brick cladding would match the rest of the facade.
The entrance hall is decorated with a continuous strip of stucco that repeats the fish-head motif from the facade. For the four-flight staircase, Matzenauer used the same type of cast-iron railing as in Charlotte Deutsch’s building on Minoritská Street (B044). The landings on each floor are wooden pawlatsch-style access balconies with windows overlooking the yard.
Martin Koplík










