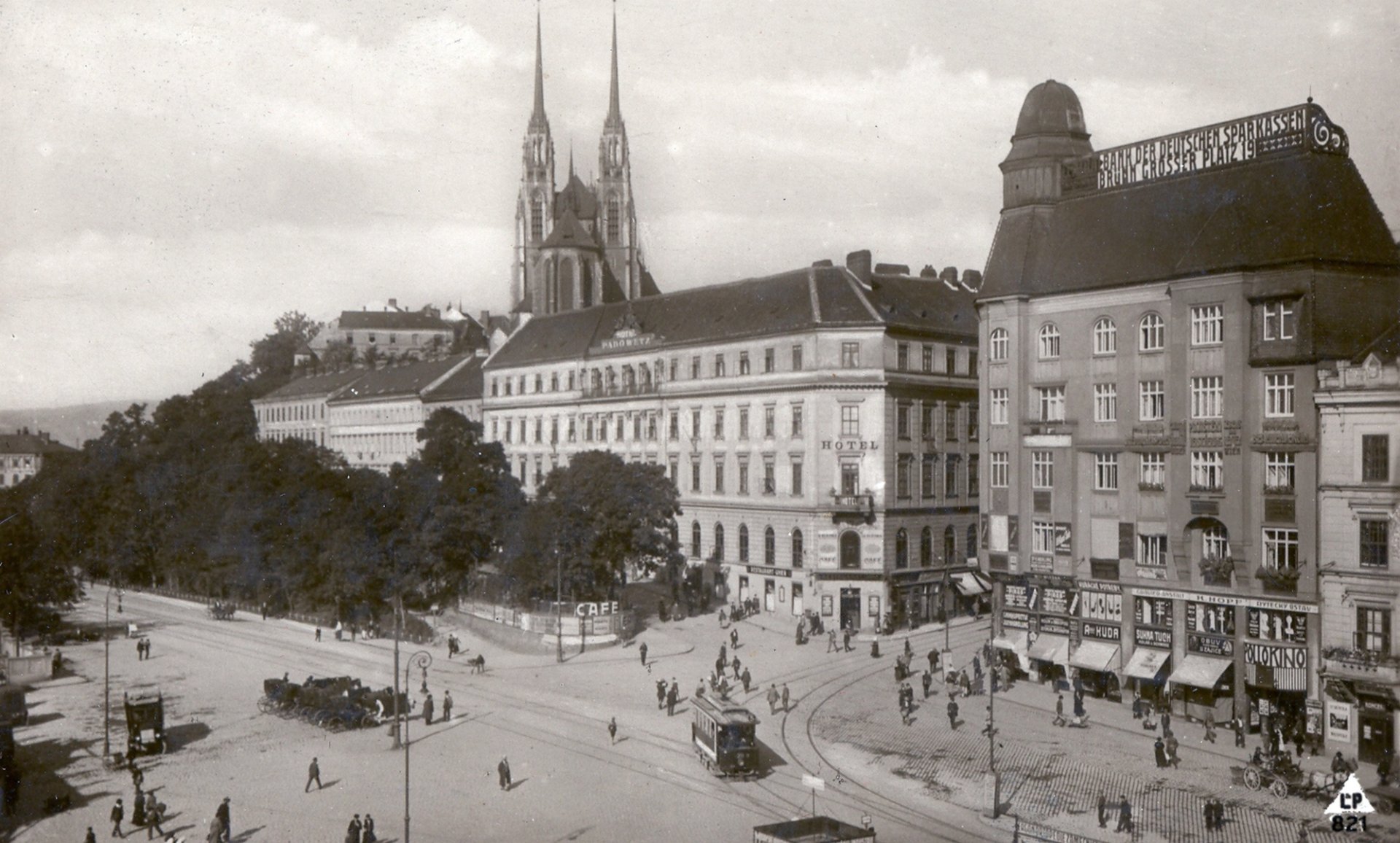In combination with the Neo-Classical Padowetz Palace across the street, this monumental apartment building situated in a prominent location on the corner of Masarykova and Nádražní Streets forms a kind of propylaeum, a gateway to the historical city centre when coming from the large open area in front of Brno’s main railway station. The two-wing, five-storey building with raised ground floor has two asymmetrically composed facades with long, vertical oriels, fluted pilasters and a gable on the left end of the Masaryk Street elevation. The building’s defining architectural element is a tower-like three-sided corner oriel capped by small turret with a tholobate and helm. On the bevelled corner below oriel is a relief plaque depicting a medieval town gate, with the majuscule inscription ‘Das alte Ferdinandstor’.
The building stands near the former site of the medieval Jewish Gate, which, as part of Brno’s sophisticated fortification system, formed the southern entrance to the city. The Jewish Gate’s Late Gothic portal appearance had been designed in the early 16th century by Anton Pilgram, who later served as head of St. Stephen’s Cathedral building workshop in Vienna. After the construction of Brno’s Baroque bastion fortifications, the gate gradually lost in importance. In 1836, it was replaced by the Neo-Classical Ferdinand Gate, which lasted just thirty years before being removed in 1865 as part of the modernization and opening-up of the city centre. (Parts of Pilgram’s portal have been preserved at the Lapidarium of Brno City Museum.) Also demolished at the time was the nearby picturesque cluster of two- and three-storey houses around the cul-de-sac known as Sackgasse. It is here, in 1913–1914, that local builder Adolf Bacher built his new apartment building designed by the Brno architects Robert Farsky and Bohumír František Antonín Čermák.
Robert Farsky studied architecture under Otto Wagner at the Vienna Academy of Fine Arts and also worked with Josef Hoffmann at the famous Wiener Werkstätte. He moved to Brno in 1911, where he worked as an independent designer and also taught at the German Higher Technical School of Construction. He was a member of the Mährischer Künstlerbund, a local association of German-Moravian artists. The multi-talented Bohumír Čermák, the future founder of the Brno Artistic Crafts Workshop, also studied in Vienna and worked at Viennese architectural studios.
Farsky and Čermák’s building took the form of a tall block accentuated by a polygonal corner topped by a cylindrical turret. Despite the use of basic historicist forms (albeit in a simplified, stylized rendering), the building’s overall character is entirely modern, as it creatively combines the formal vocabulary of geometric Art Nouveau with early modernism in a manner typical of Wagner’s students.
For many years, a sign on the roof ridge next to the turret promoted the Brno branch of the Central Bank (Centralbank der deutschen Sparkassen, Brünn, Grosser Platz 19). It was removed in the late 1920s, when the bank was experiencing financial difficulties. From the time of its completion until 1981, the building housed the Apollo Cinema (subsequently named Aktualita, UFA-OP, Ohne Pause, and Čas), which had been founded by Dominik Markus Morgenstern, the operator of the first permanent cinema in the Czech lands. The building’s public areas are decorated primarily with ornamental elements done in the geometric Art Nouveau style, although in 1935 the Witzek bookshop modified the commercial ground-floor premises in the functionalist style according to plans by Zoltán Egri and Jan Haas. These partially preserved modifications are a unique example of the work of these architects and among only a few left in existence.
Aleš Homola




