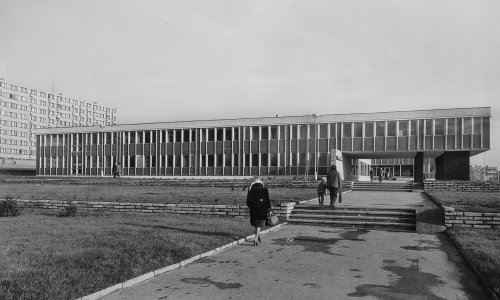The state-controlled economy of socialist Czechoslovakia did lively trade with other states, not only from the favoured socialist camp. Its principal trading partners were countries from the so-called capitalist world, which were a source of much-needed foreign exchange. Trade with other countries was overseen by the Ministry of Foreign Trade, which set up various specialized Foreign Trade Enterprises (PZO) for this purpose. Their activities took place under the watchful eye of State Security and the attractive jobs in these enterprises were usually taken up by a vetted elite from the families of Communist Party leaders and graduates of economics and law schools. The majority of Foreign Trade Enterprises were concentrated in Prague, many of which were located in the Trade Fair Palace (e.g., Kovo, Centrotex, Koospol, and Omnipol).
Special attention was paid to the only building of this type in Brno. However, the Techmašexport building was not designed for Czechoslovak enterprises, but was to be the headquarters for sales representatives from manufacturing plants from the Soviet Union that specialized in machinery and equipment for the textile, food, paper, and printing industries. Stavoprojekt Brno was tasked with drawing up the design and Pozemní stavby Brno was entrusted with the construction of the building. The political significance of this project was also evidenced by the fact that the Central Committee of the Communist Party of Czechoslovakia supervised its implementation.
The architectural design was elaborated by Libuše Kopřivíková between 1976 and 1978. The plan divided the individual functions into three buildings, which were interconnected by a pedestrian terrace at the level of the first floor. The lowest of these buildings consisted of a large exhibition hall with workshops for servicing machines. The most elaborate in terms of shape was the five-storey administrative building, which housed laboratories, training rooms, a cinema hall and a cafeteria. Alongside it stood a residential building with twenty apartments for employees, also connected by the terrace. The prefabricated panel construction system T06B was used in its construction, placed on an atypical substructure. The exhibition hall rests on a steel structure, while the basic structure of the administrative building is a prefabricated reinforced concrete skeleton.
In the design of buildings, Libuše Kopřivíková liked to employ the contrast of a horizontal arrangement with emphasis on its vertical division. In the case of the Techmašexport building, this aspect is highlighted by the brick-red ceramic cladding on the socles of buildings laid around white aluminium slats. In a similar vein, the accentuated roof terrace of the administrative building contrasts with the distinctive vertical sunbreakers on the southern façade.
The buildings are currently owned by a Russian company called Techmaš Brno, which leases the individual spaces to other entities. The Techmašexport exhibition hall was modified in 1991 for the Billa retail chain for its first supermarket in Czechoslovakia.
RK













