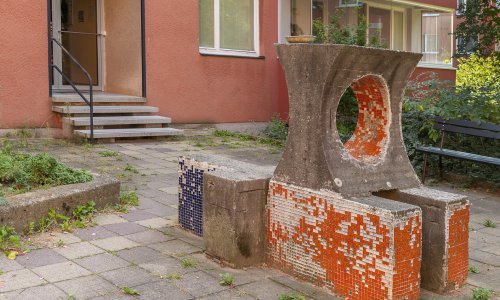Lesná 1946–1989
Lesná Housing Estate is the most successful example of a post-war modernist prefabricated panel development in Brno and is one of the most interesting projects of its type in the country. The architects responsible largely succeeded in accomplishing their architectural ambition of connecting the buildings with their natural environment in the framework of a well-thought-out urban planning design. An important role was also played by artworks and their involvement in the environment, where they play both an aesthetic and functional role, serving as climbing frames for children and as screens which, along with the greenery, create intimate little spaces. Apart from the prefabricated residential buildings, with their distinctive constructivist aesthetics (now often clad in polystyrene insulation), the housing estate was equipped with some interesting civic amenities (e.g., Lesanka, Lučina, the swimming complex, and the polyclinic) and elegant atrium school buildings with extraordinary light effects in the interior. From Halasovo náměstí it is possible to catch a bus that connects you to the Královo Pole trail.
Name
Lesná 1946–1989
Length
6,4 KM
Number of objects
34
First object
Lesná Housing Estate
D001
Public transport
Slavíčkova (BUS 57)





























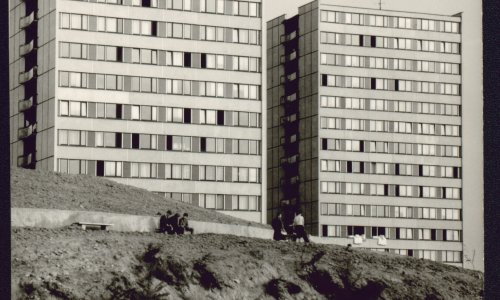
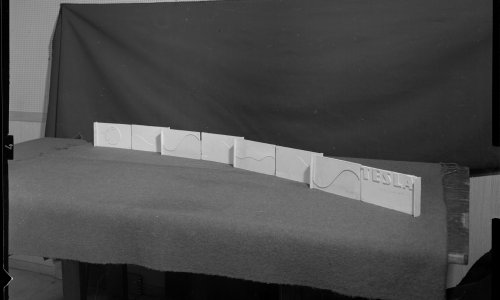
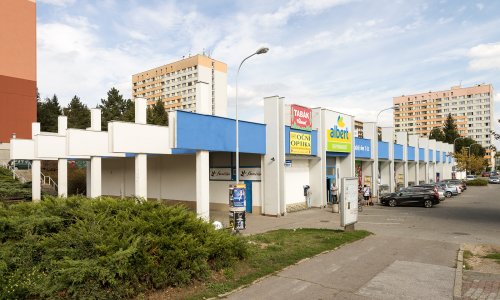


![D006 Sculpture Srdce [Heart]](/data/photo/thumb/5454_67165f21d1.jpg)
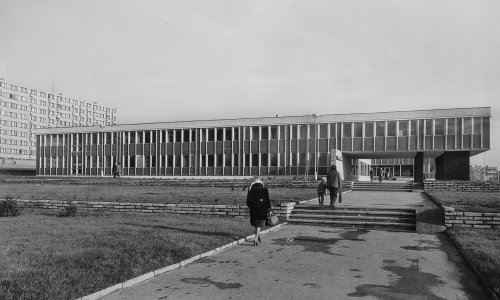






![D016 Sculpture Volavka a Labuť [Heron and Swan]](/data/photo/thumb/7153_67165f21d1.jpg)
![D017 Glazed relief Páv [Peacock]](/data/photo/thumb/7157_67165f21d1.jpg)
![D018 Glazed ceramic relief Slunce [Sun]](/data/photo/thumb/7188_67165f21d1.jpg)
![D019 Glazed ceramic relief Vrána [Crow]](/data/photo/thumb/5463_67165f21d1.jpg)
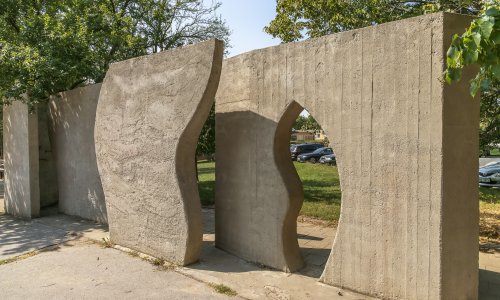
![D022 Glazed ceramic relief Ruce a květ [Hands and Flower]](/data/photo/thumb/7475_67165f21d1.jpg)
![D023 Sculpture Horniny [Rocks]](/data/photo/thumb/7132_67165f21d1.jpg)



![D028 Sculpture Medvědi / Spojení [Bears/Connection]](/data/photo/thumb/7479_67165f21d1.jpg)

![D030 Spatial sculpture Mrtvý pták / Pták [Dead Bird/Bird]](/data/photo/thumb/7481_67165f21d1.jpg)
![D032 Sculpture Světlo pro lidstvo / Energie ve službách míru [Light for Humanity / Energy in the Service of Peace]](/data/photo/thumb/7126_67165f21d1.jpg)
