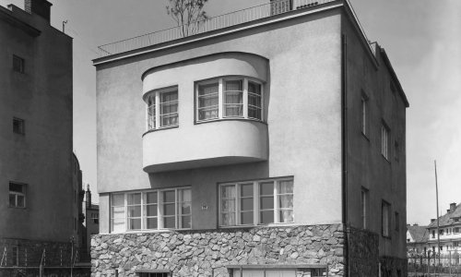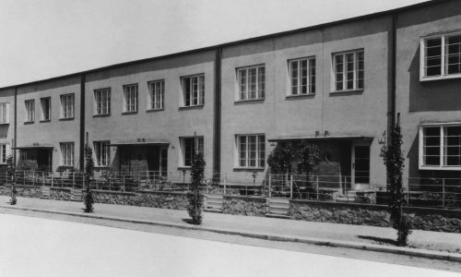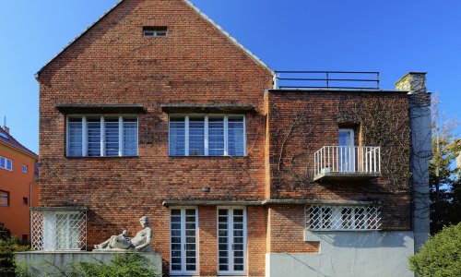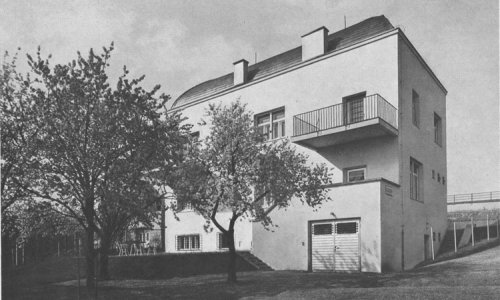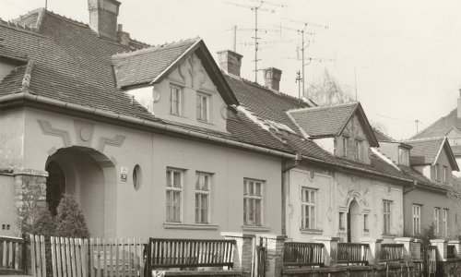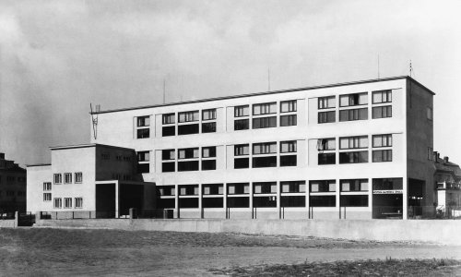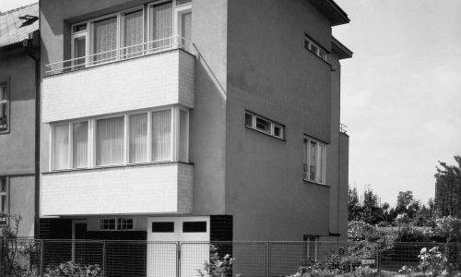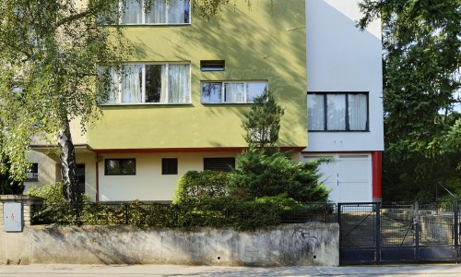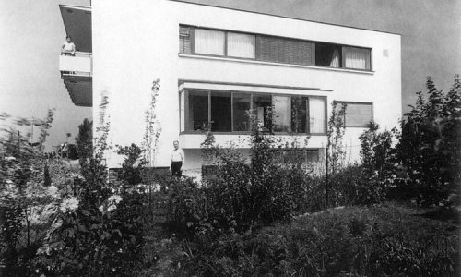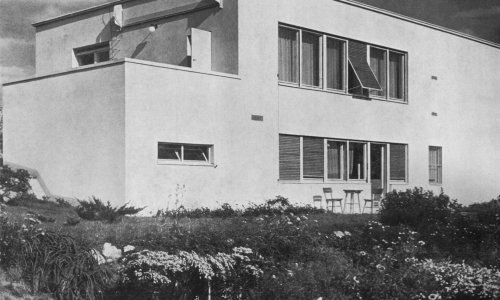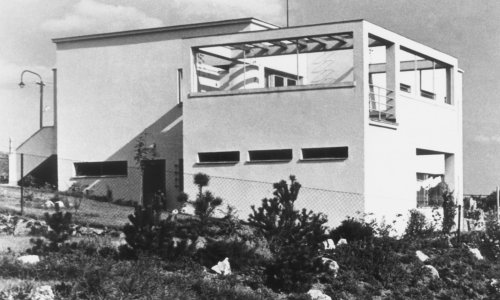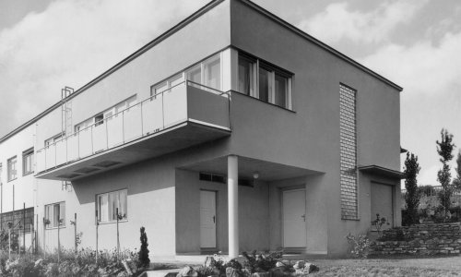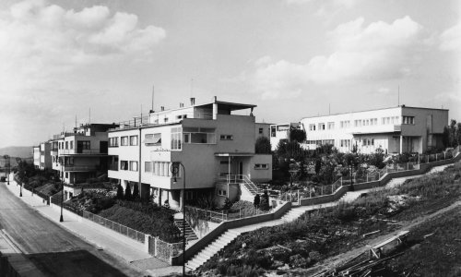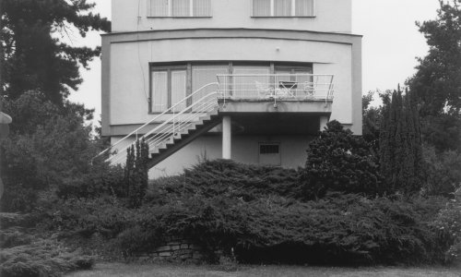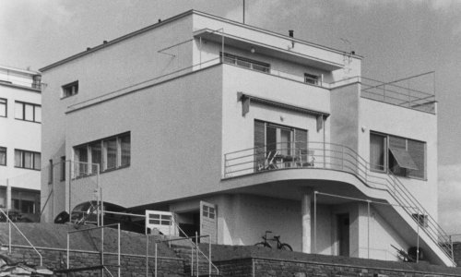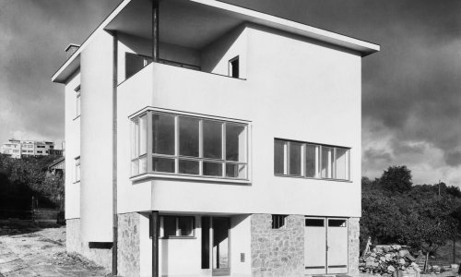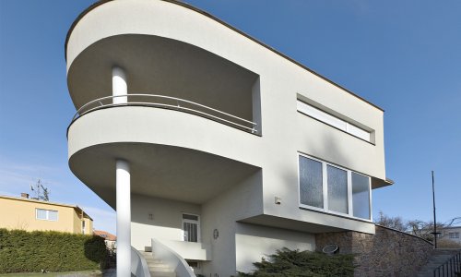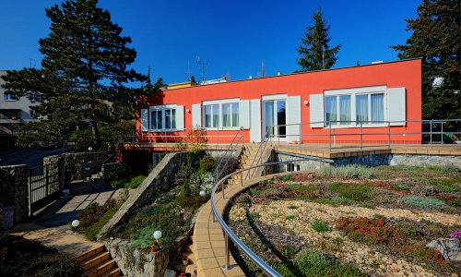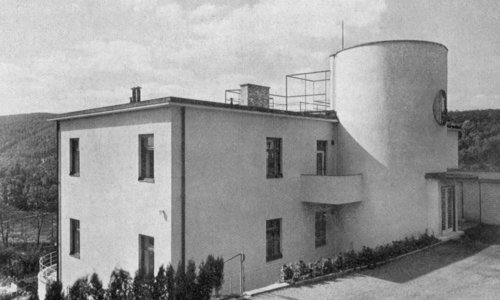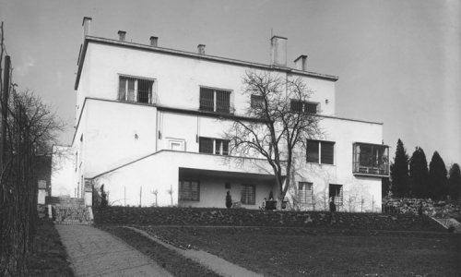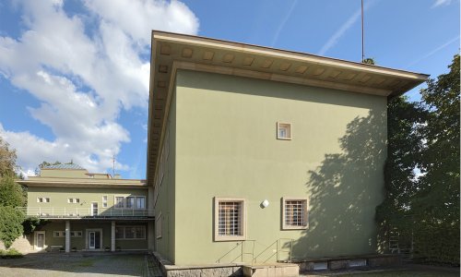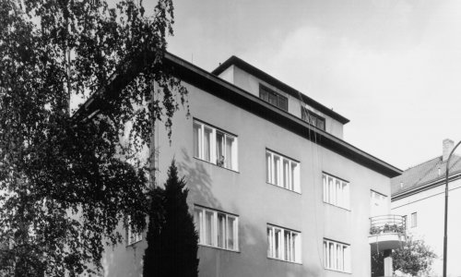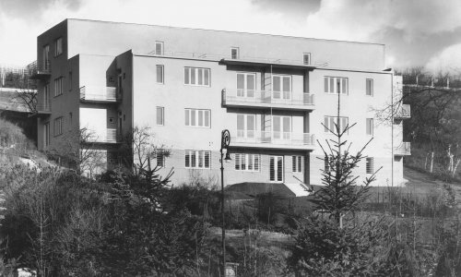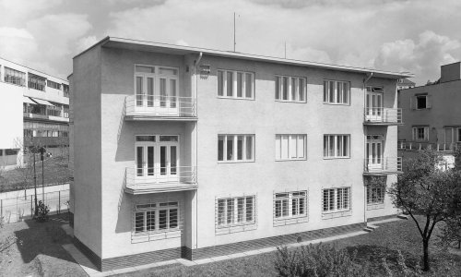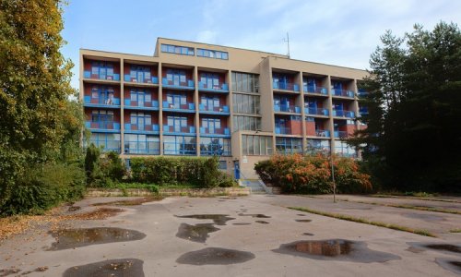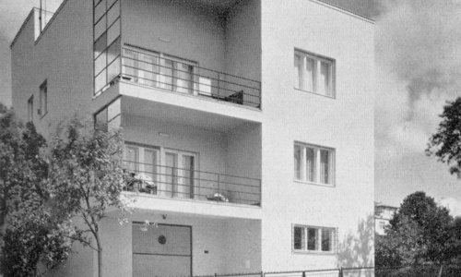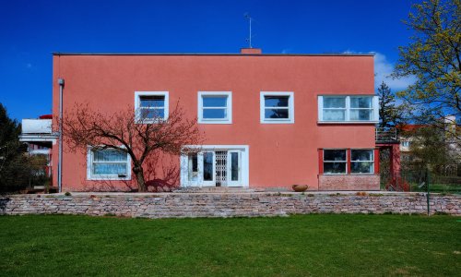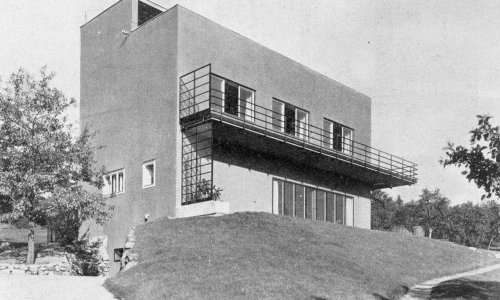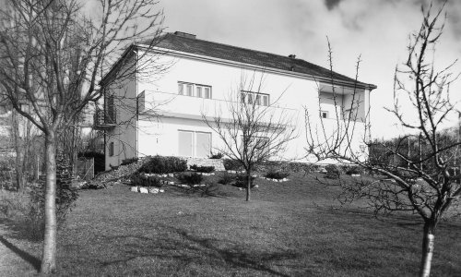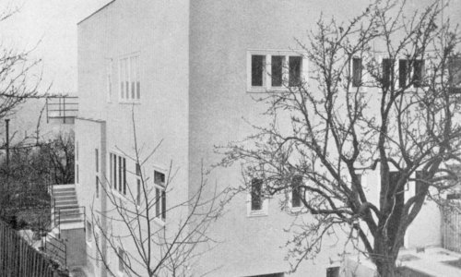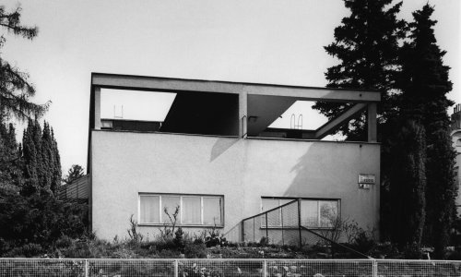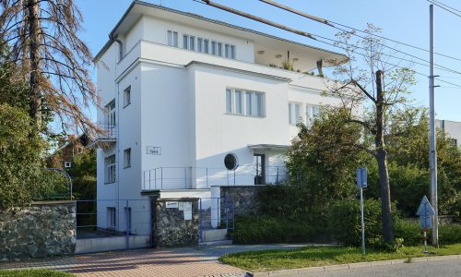Masaryk Quarter 1918–1945
The current residential and villa quarter gradually grew on the slopes of Žlutý Hill, at the base of Kraví Hill and on the hillsides above neighbouring Pisárky beginning in the late 19th century. Before then the area had been a farmland with pastures, small fields, vineyards and several military guardhouses and arsenals. The good quality of the clay in the subsoil led to the establishment of several brickworks in the area in the 18th and 19th century in order to supply building material to the dynamically growing city. However, this location underwent a major change at the end of the 19th century. The activities of the Tree Planting and Decorating Association resulted in theplanting of trees on the originally bare hills and the demolition of the military and industrial buildings; the slopes of Žlutý Hill gradually turned into a so-called garden city.
The idea of individual housing in close connection to nature and affordable even for the middle classes came from England. It set an example, and the urban and sociological theory of the garden city asserted itself in many European cities, often in association with housing cooperatives, which used government financial support for residential construction. In Brno, the activities of several housing and building cooperatives resulted in the creation of the so-called German Officers' Quarter (Beamtenheim) with mostly two-level villas with front gardens purchased predominantly by the employees of various offices and institutions. The villa estate on the lower part of Žlutý Hill, delimited by present-day Tvrdého, Údolní and Heinrichova streets and accessible by electric streetcar from the city centre, had been completed by the outbreak of World War I.
However, the development continued in a similar way after the formation of Czechoslovakia. The adverse economic situation and the post-war housing crisis caused by the enormous growth of the number of inhabitants after the neighbouring villages had been incorporated into the city of Brno in 1919, called for close cooperation between the state and housing cooperatives. The Úřednická čtvrť (Officers' Quarter), one of the largest cooperatives of its kind, prepared the regulation and land plan of the district and created designs for standard villas as well as apartment buildings. This cooperative collaborated with several Brno-based building companies and erected more than 80 buildings in the newly delimited Mahenova, Roubalova, Kampelíkova and Klácelova streets by the mid-1920s. The main street axis of the new quarter was present-day Lerchova Street running into newly established Vaňkovo Square, the urban design of which was the work of the Na Vyhlídce (On the Lookout) housing cooperative. Besides focusing on housing development, the cooperatives also paved walkways, installed public lighting and planted alleys. A short time after Lerchova Street was prolonged north-west to newly established Mír Square in 1927, the local housing cooperatives asserted their demand that the tram line be extended up to the base of Kraví Hill. The cooperatives' efforts also resulted in the building of several public buildings, including a hospital, schools, students' dormitories and a long-desired parish church.
In 1925 the Officers' Quarter was named Masaryk Quarter in honour of the first Czechoslovak president. At that time, the development no longer involved solely standardised and economical housing for the middle classes, as villas for wealthy customers had started to prevail. The customers were mainly industrialists and financial businessmen, often of Jewish origin, attorneys and politicians. The villas surrounded by neatly designed gardens grew to the south-east, away from the built-up area at the time, on the slopes above Pisárky (present-day Hroznová, Vinařská and Preslova streets). This involved the demarcation of two new street axes: Barvičova Street leading towards the Wilson Wood, and Lipová Street linking the quarter to the arterial road and tram connection in Hlinky Street.
The building boom of the second half of the 1920s ended abruptly due to the economic crisis of 1929. The change of the system of state financial allowances, which no longer granted direct subsidies, but only covered the customer's mortgage, significantly limited cooperative development in the Masaryk Quarter. Therefore, the further development involved mainly detached houses and villas for middle- and upper-class customers in present-day Lipová, Neumannova, Hroznová, Kalvodova and other streets. After the economic situation stabilised again in the second half of the 1930s, the unique residential estate Pod Vodojemem (Below the Cistern) was built on the north-eastern edge of the quarter, by the Wilson Wood. The city's main architect Jindřich Kumpošt, prepared a unified urban plan which served as the basis for the complex of detached and semi-detached houses designed by influential Brno architects and built on the sloping terrain of Rezkova and Kaplanova streets.
In this way the Masaryk Quarter gradually merged into the neighbouring districts of Pisárky and Žabovřesky. Free plots remained mainly in the south-west part. Although urban plans existed, the development did not take place until after World War II. The district was renamed Jirásek Quarter during the Communist period. However, it has borne its original name again since the 1990s. The entire quarter has retained its attractiveness as a residential location and also boasts intriguing contemporary architecture.
Name
Masaryk Quarter 1918–1945
Length
4,39 KM
Number of objects
64
Trail Starts Here
Žlutý kopec 543
First object
Oncology Hospital House of Comfort
C001
Public transport
Žlutý kopec (TROL 35, 38, 39)
Tvrdého (TROL 35, 38)
Úvoz (TRAM 4)
GPS
Download as GPX file
Download as KML file





























































