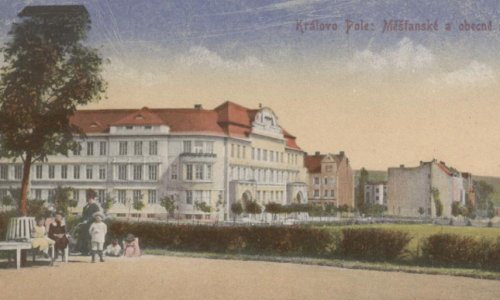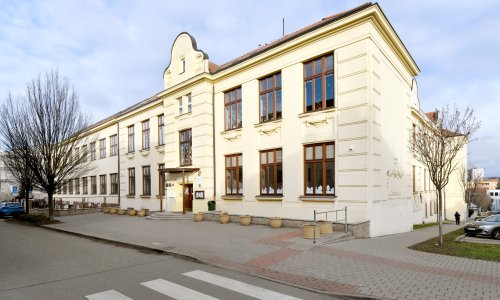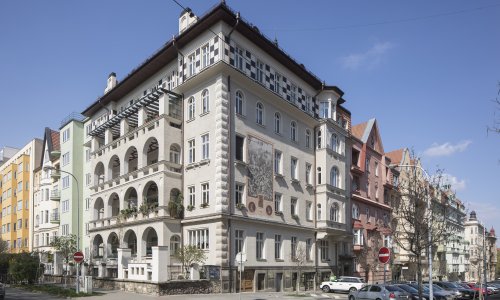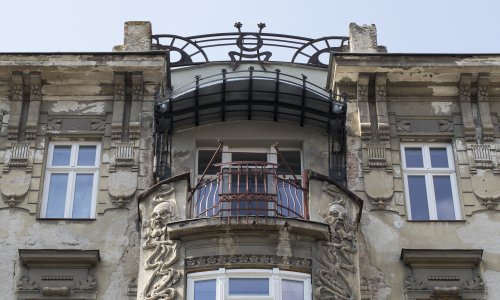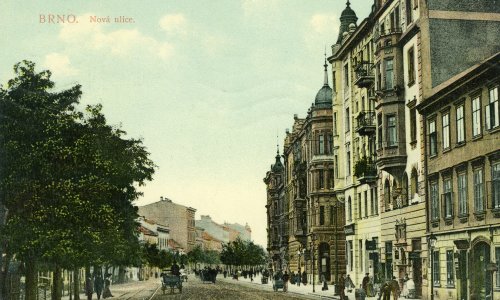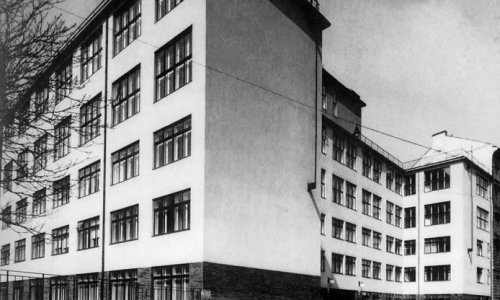This grand and architecturally valuable building, built in 1913–1915 according to plans by the prominent Czech architect Vladimír Fischer, is an important local example of Czech architecture. Founded in 1882, the Cyril and Methodius Savings Bank was the first significant organization to focus on handling the financial assets of the city’s Czech residents. Previously, capital assets had been largely concentrated in the hands of the German population, which put Czech entrepreneurs and tradespeople at a certain disadvantage. The establishment of this financial institution can thus be seen as a historic step towards the Czech nation’s economic and industrial resurgence. After 1887, the company was headquartered at Zelný trh (Cabbage Market) no. 4. As it acquired more clients and capital, it logically faced greater demands for the construction of a fitting headquarters, and so the company decided in the early 20th century to build a large and prestigious building for itself.
In 1913, the task of designing the new building was entrusted to the architect Vladimír Fischer. It was to be situated on the block between Ferdinandova Street (today Masarykova) and Zelný trh, whose lower end is now dominated by the bank building’s grand facade. In June 1914, demolition work began on the buildings that occupied around three quarters of the site. Although the First World War broke out shortly afterwards, the bank’s management decided to continue with construction, which was carried out by the builders Leopold Čupr and Ludvík Němeček. Despite problems resulting from a shortage of labour and building materials, the building was completed in late 1915. In this German-dominated town, its inauguration was an extraordinary event for the city’s patriotic Czechs, and it was held in the spirit of a grand celebration, including an unusual mass during which the building was consecrated.
With this building, the bank, which openly embraced its role as a national (Czech) institution, received a headquarters resembling a grand palatial administrative building. Its consistently symmetrical Neo-Classical design perfectly complements the palaces at the upper part of the square. The central part of the main elevation with its rounded corners is a reference to classical triumphal architecture, with a pair of narrow rectangular projections flanking a section of five window bays separated by colossal fluted half-columns. This part of the facade also features classical elements of the piano nobile such as the balconies on the second floor, the massive cornice with four figural sculptures on plinths, and a triangular gable indirectly inspired by the classical tympanum. One expression of a more contemporary fashion is the spire on top of the hipped roof. The four figural sculptures on the tympanum, created in 1913–1915 by the sculptor Václav Hynek Mach, have a classicist appearance that was in keeping with Fischer’s architectural design. The lavish artisanal decoration was produced by the Prostějov-based Vulkania company managed by Emil Králík and B. Částek of Nové Město na Moravě. The wrought-iron elements were supplied by Franta Anýž of Prague.
The building’s grand character is further manifested in its interior, which is dominated by a spacious two-storey hall with a glass ceiling. A sculpture group by Otomar Rábl depicts the bank’s patrons Saints Cyril and Methodius and an allegory of the twelve months.
After the Second World War and until the late 1960s, the building housed the Brno branch of the State Savings Bank. In 1969–1997 it was used by Masaryk University, which performed various alterations in 1970 and then used it to house the Faculty of Law (until 1990) and the Faculty of Economics and Administration (1991–1997). In 1998, the building was purchased by a private investor, who converted it into a five-star hotel according to plans by the architect Ondřej Kukral (2008–2012). The hotel has 75 rooms and separate commercial premises on the ground floor, which serve as a café and restaurant. The conversion was the subject of considerable controversy, as it was carried out in the face of protests from preservationists. The investor’s plan even envisioned the construction of an underground parking garage designed by Archdesign studio with a capacity of 80 parking spaces for hotel guests. This undertaking, which would have led to the destruction of the market square’s medieval underground areas, was ultimately prevented thanks to fierce opposition from numerous experts and the public.
Šárka Bahounková










