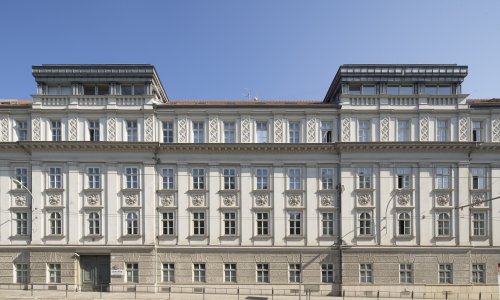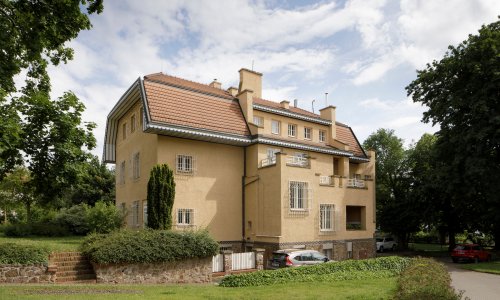The attorney, landowner, politician (among other things, a member of the Moravian Diet), diplomat, economist and Brno native Stephan Haupt von Buchenrode (1869–1954) hailed from a family of industrialists in the linen, leather and sugar industries and was a member of Brno’s German elite and of Moravian aristocratic society. In 1904, shortly after being introduced to the architect Leopold Bauer by the lawyer Karel Reissig Jr., Haupt hired Bauer to renovate his chateau in Zlín (1904–1905). A long-time business relationship was born. Around the same time, Haupt had Bauer draft plans for an apartment building on Brno’s main commercial avenue, practically a whole new building to replace an older one as part of the redevelopment of the city centre. In 1905 the project was listed in the Municipal Bulletin of the Provincial Capital of Brno as a five-storey remodel with eight apartments.
On the ground floor there were shops with large glass windows framed by marble cladding. According to surviving correspondence, Bauer was not allowed to use ostentatious expensive black marble, coloured decoration or ceramic tiles. Haupt required that ‘the ornament be very discreet; white on a white background at most with a slight tinge of grey.’ Similarly, he objected to the proposed use of reinforced concrete ceilings made using the Hennebique System, which he also considered expensive. The street elevation has a row of six windows above the ground floor and is visually dominated by a trio of three-sided oriels on the three upper floors. Supposedly, Bauer had to force this design through against the wishes of the city council, which had only approved a central oriel. Although he had Haupt’s full support in this regard, when it came their decoration, they were once again at odds. Haupt had strong reservations about the oval medallions with putti on the oriels’ apron walls, which were further decorated with striking reliefs of grape vines and birds. Besides finding the putti grotesque and overly stylized, he felt that their postures were indecent. In a letter to Bauer, he wrote: ‘I am in no way a prude, but on a street facade such figures would provide a great impetus for uncouth jokes, and the building would soon acquire some sort of nickname.’
It is worth noting that the plans published in 1905 did not include the medallions with putti, even though they were eventually realized. They were done by the Viennese sculptor Othmar Schimkowitz, who produced the sculptural decoration for numerous famous Viennese buildings, such as the gorgons above the entrance to the Secession Building (J. M. Olbrich, 1897) and sculptures for buildings by Otto Wagner (The Crying Women on the house at Linke Wienzeile 38, 1898; the rooftop angels on the Austrian Postal Savings Bank, 1905–1906; and the angels above the entrance to the Church of St. Leopold, 1904–1907). Schimkowitz also collaborated with Bauer on the sculptural decoration for the Church of St. Nicholas in Bielsko-Biała (1906–1910). The dynamic character of the facade, which culminates in a prominently protruding cornice, recalls the principles of Baroque architecture and to a certain extent makes up for the irregular shape of the plot. Bauer’s approach to the ground floor and first floor was purely utilitarian. The three-sided oriels with one small window on each side (in the style of English bay windows), expand the rooms’ interior space and balance their trapezium shape. According to the published plans, there were two apartments each on the second, third and fourth floors: a four-room unit with oriels facing the street and a two-room unit facing the courtyard. The main winding staircase is situated at the centre of the building.
Stephan Viktor Leopold Haupt was active in many Brno associations, including a book club, a tennis club, the Mozart Memorial Association and the Association for the Care of Blind Men in Moravia and Silesia. In 1896 he married Hedwig Phull (1873–1967), the daughter of a Brno businessman in the chemical industry, with whom he had five children. In 1913 he became a co-guardian for the young children of Rudolf Rohrer Jr. In a book commemorating Bauer’s sixtieth birthday and published in 1932 by none other than Rohrer’s publishing house, Haupt wrote: ‘Since 1904, Leopold Bauer has built at least seven residential buildings, partly for me and partly for my children, specifically: a chateau in Zlín, the Štemplovec Chateau (for my son-in-law Janotta), Sorok Ujfalu (for my son), three buildings in Brno and the Duchonka hunting lodge. All of them were excellent from both an aesthetic and practical perspective.’ The renovation of the chateau in Sorok Ujfalu in western Hungary (today Sorokpolány) was designed by Bauer in 1927, while the renovation of the Štemplovec Chateau near Opava was designed in 1929. The Duchonka hunting lodge near Topolčany in Slovakia was a new build and was constructed in 1930–1931. According to Haupt, it replaced the chateau in Zlín, which he sold to the town in 1929. Towards the end of the Second World War, the Haupts moved to Austria and subsequently to Brazil.
The apartment building on Masarykova Street is today largely owned by the Cimrman company, which for many years had a well-known and popular hardware, kitchenware and electrical store on the ground floor and first floor. The completely renovated ground floor currently houses a fast-food outlet.
Dagmar Černoušková











