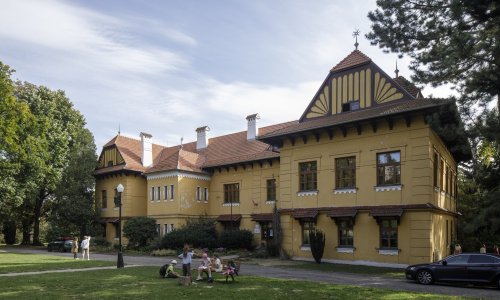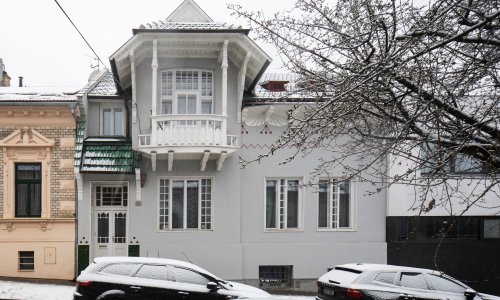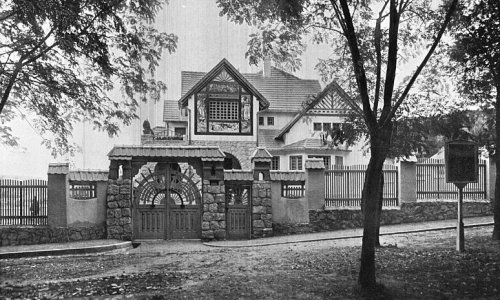This apartment building in the very heart of Brno was built on land cleared during the city’s redevelopment for the family of Benedikt Škarda (1840–1912), owner of the largest glassworks in Brno and collaborator of the architect Dušan Jurkovič. The building was commissioned by Škarda’s son Eugen, the plans were elaborated in 1908 by Jurkovič and it was constructed by the firm of Adolf Bacher. The family owned the building only briefly, from 8 September 1908 to 12 December 1909, when Eugen sold it to Rosalie Mautner.
Benedikt Škarda’s company was focused primarily on the production of mosaics and stained glass. Škarda collaborated regularly with Jurkovič and supplied glass components for the buildings he worked on. One such project was the mosaic for the facade of Jurkovič’s own villa in Žabovřesky (B086). This cooperation between architect and glassmaker was also in evidence on the facade and interiors of the Škarda apartment building, where Jurkovič made extensive use of glass mosaics and stained glass. The building thus became a kind of ‘signboard’ for Škarda’s glassworks.
The facade of the four-storey town house has a markedly vertical orientation, culminating in a high volute gable. Jurkovič may have drawn inspiration for its basic form from Edmund Olbrich’s house in Opava designed in 1904 by Olbrich’s brother, the famous Viennese architect Joseph Maria Olbrich.
The facade’s basic composition is strictly geometric, divided vertically into three axes and horizontally into three clearly separated zones. This rectangular grid of horizontal and vertical divisions is softened by the rounded lines of the gable and the convex oriel that spans three storeys along the central axis. The building’s dominant feature is a continuous balcony above the third floor with a parapet whose undulating shape mirrors that of the oriel below. In addition to the ground floor area and the three-storey bel étage, there is thus a hierarchically higher zone above the continuous balcony. Jurkovič’s work is typified by the use of ‘little square windows’, i.e., small grids in the upper half of the rectangular windows.
The bel étage is covered with a coarse dark greyish-green plaster enlivened by coloured geometric mosaic borders consisting of bands of gilded mosaic tiles and bright green oblong elements resembling stylized leaves and little white diamonds. Similarly colourful glass mosaics with stylized floral ornaments were also originally embedded in the square frames on the balcony parapet, but these have not survived. The ground floor was originally clad in black stone panels secured with visible studs. The voluted metal corbels holding up the oriel are a similarly technicist detail.
Glass elements are also a dominant component of the interior decoration, where the original black and white tiles and cast-iron railings of the winding staircase have been preserved. The stained glass in the fanlights above the main and lobby doors feature a floral motif, while the stained-glass windows on the staircase contain finely detailed images of the Czech countryside in oval cartouches, framed by wreaths with ribbons and geometric Art Nouveau ornamentation.
Jurkovič’s overall approach to the building, whose facade was once called the most beautiful in Brno, reflects his move away from folk motifs and towards the more contemporary forms of Central European geometric Art Nouveau.
The fine architecture of Škarda’s apartment building is one of the most original and cultivated examples of the modernist phase of downtown Brno’s redevelopment. The building still houses residential apartments and has commercial premises on the ground floor, where the shop windows and door panels have recently been modified. The remainder of the facade has remained intact, and its authenticity calls for a heritage-sensitive restoration.
Pavla Cenková







