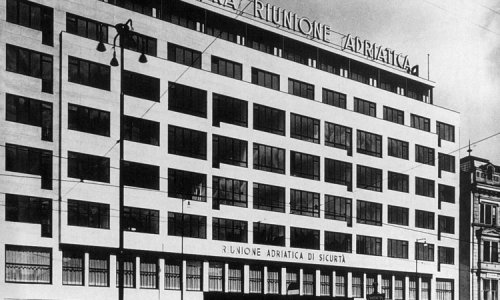A residential estate designed by Karel Kotas and Bohuslav Fuchs grew on the bank of the Svitava River in the years 1923-24. In this way, both architects participated in the Municipal Building Office's attempt to tackle the lack of housing in Brno by implementing projects of highly cost effective types of individual housing in the early 1920s.
Karel Kotas created a design of six terraced houses with a shared roof and gable walls, common features that helped decrease construction costs and operating expenses, as the shared walls provide better thermal insulation. The bare brick facades are visually divided into the corner residential units with entrances from the gable wall and the inner double houses with vestibules in the facade. The large dormers indicated the residential function of the attic, which no longer served merely operating purposes so typical for rural houses. The front gardens of the houses are enclosed by a low wall made of bare brick. Although the estate has undergone numerous reconstructions involving the replacement of windows and doors and additions of garages, the original character of the bare brick facade has been preserved.
The nearby houses by Bohuslav Fuchs also feature the same economical solution he had already employed in his designs for the Family Cooperative Estate in Míčkova Street. The shared gable roof covers two identical residential units with mirror-image floor plans. The architect's search for an austere layout resulted in several cumbersome features such as the pass-through kitchen and the overly steep staircase.
LV


