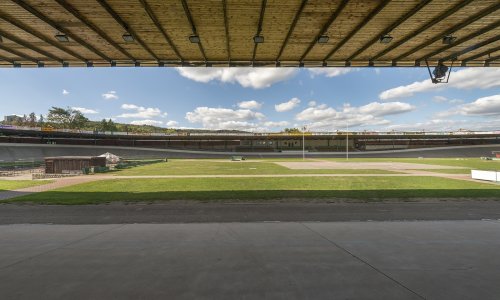Mojmír Korvas
Regrettably, there is little information about the architect Mojmír Korvas. The known facts include his family ties with the eminent Brno architect Bohuslav Fuchs whose daughter Alena (1924 – 2008), an industrial designer, was Korvas’s wife. Korvas was also a member of the national team representing Czechoslovakia in handball and basketball. However, together with the rest of the team he was tried for treason in 1949 owing to his political attitudes, which affected not only his personal life but also his professional career. During his five-year sentence Korvas was in several prisons, in Brno, Oslavany, Pankrác in Prague, Mírov and Jáchymov.
When he was released in November 1954, Korvas found a job as a worker in the Královopolská strojírna factory, and only devoted himself to his original profession in his free time. This gave rise to a number of now-lost designs for houses, as well as an unexecuted design for a roofed stadium of Královopolská strojírna published in a specialist French journal. In 1957 Korvas designed the Babí Lom tourist lookout tower, built by volunteers and completed in 1961. Its sensitive insertion into the Moravian karst landscape involves a rocky promontory on the top of which the austere structure was erected, divided into three sections after function.
The Královopolská strojírna factory management later employed Korvas as an in-house architect, and this period saw the most important commissions of his career. He worked, for example, on the designs for the steel frame of the Czechoslovak pavilion at Expo 67 in Montreal, and designed the amenities and roofing of the Brno Velodrome, reconstructed for the world cycling championship in 1967-1969. In 1969 Korvas designed the sports centre with a football pitch and a hall in Vodova Street in Brno-Královo Pole. Apart from the hall, now referred to as the “old” or “small” hall, the complex included a skating rink, a training playground and a football stadium for 8,000 spectators where athletics championships and Spartakiads were held as well. In addition, Korvas participated in the design of the SKI hotel in Nové Město na Moravě, the central building of which is interesting for its asymmetrical saddle roof extending to the very base of the construction and a facade made up of strips of triangular balconies.
After his retirement, Korvas took part in a tender for the construction of the Church of St. Vojtěch in Otrokovice in 1989, which he won with a design of a hall-type church located on an elevated terrace supported by a ground-floor gallery. This building can be considered the highlight of the architect’s work, produced in the final phase of his professional career marked by political persecution.
Constructions designed by Korvas from the 1960s onwards are typified by narrow windows inserted into the masonry which, together with front semi-pillars, vertically segment the more or less horizontal buildings. In this respect, the side facade of the Královo Pole sports hall is interesting, as is the prismatic tower of the Otrokovice Church of St. Vojtěch. The elevated terrace of the church is directly related to the terrace of the Babí Lom lookout tower.
ŠB
Architect
Mojmír Korvas
Date of birth
6. 2. 1923 Kvítkovice
Deceased
24. 10. 2004 Brno
Literature
Vladimír Šlapeta,
Renata Vrabelová,
Brněnská architektura. Brno architecture. 1918–2008,
Brno 2014
Jan Černohlávek,
Babí Lom,
Brno 2009
Renata Vrabelová,
Brno. Architektura / Architecture 1945–1990,
Brno 2012

