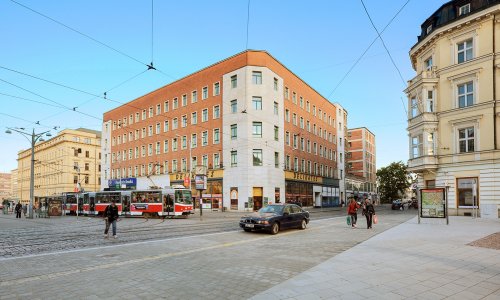Jaroslav Valenta
Jaroslav Valenta was born in 1887 in Pístovice, near Vyškov (South Moravia) into the family of a teacher. In 1905 he finished the Provincial Grammar School in Prostějov and started to study civil engineering at the Czech Technical College in Prague. In June 1911 he earned a degree as a doctor of technical sciences there, and in the same year got a job as an assistant draughtsman in the Moravian Provincial Building Office where he became an assistant engineer in 1912. In 1913–1914 he was in charge of courses for the employees of building companies in Brno and Olomouc focused on the use of new technologies, especially reinforced concrete. During the First World War Valenta worked as an engineer, designer and building supervisor. In this period he designed, for example, a bridge in Tula (1914) and produced plans for the military headquarters in Odessa towards the end of the war. In 1920 he became professor of the Brno Technical College and the Superior Provincial Building Commissioner. In 1923 his professional achievements were awarded with the title of the Provincial Building Councillor of Moravia. In 1927 Valenta habilitated at the Czech Technical College in Brno in the field of elasticity and strength of material and started to lecture there on civil engineering. In his lifetime, he published a number of specialist studies and articles. Jaroslav Valenta died in January 1934 of kidney failure in Schladming, Austria and is buried in the Central Cemetery in Brno, which also features his memorial in the shape of a miniature of the parabolic arch of Pavilion A in the Brno exhibition centre, which he co-created.
The years of work in the bridge department of the Moravian Provincial Office were reflected in a number of constructions whose designs, full of technical innovations, Valenta supplied with detailed structural calculations. The most important among them were reinforced concrete bridges over the Morava River in Uherský Ostroh and over the Oslava in Velké Meziříčí, and the steel bridge with a riveted frame over the Morava in Veselí nad Moravou. Unfortunately, the majority of Valenta’s bridges were destroyed during the Second World War, or were pulled down after the war during road building and regulations of river beds.
As a constructor, Jaroslav Valenta also participated in the execution of several major buildings by leading Brno architects. His collaboration with Ernst Wiesner on the Morava Palace from 1926-1933 is worthy of note (BAM C113); due to complex geological subsoil, Valenta had to deal with problems with the leakage of ground water. He also worked with Bohuslav Fuchs on the Morava sanatorium in Tatranská Lomnica (1931-1933), where he was responsible for structural design calculations.
Beyond doubt, Jaroslav Valenta’s best-known construction is the Pavilion of Industry and Commerce in the Brno exhibition centre (Pavilion A). Owing to structural reasons, Valenta transformed the original semi-circular supporting arches designed by the architect Josef Kalous into parabolic ones, thus providing the building with a more monumental character, and due to the barrel vaulting also with more airiness and light. The use of reinforced concrete in architecture is also demonstrated by the tall, slender ribs supporting the cupola of the rotunda, placed on the central axis between the wings of the pavilion, and the suspended staircase leading to the gallery. Yet Valenta’s work for the Trade Fair Stock Company was not restricted to Pavilion A; he also supervised the construction of all exhibition pavilions and additional structures erected in 1927-1928 in Brno-Pisárky on the occasion of the Exhibition of Contemporary Culture in Czechoslovakia. Valenta’s paraboloids marked the pinnacle of his career as a constructor, and went on to become the symbol of the Brno Trade Fairs.
Architect
Jaroslav Valenta
Date of birth
3. 3. 1887 Pístovice
Deceased
2. 1. 1934 Schladming, Rakousko
Literature
Iloš Crhonek,
Brněnské výstaviště. Výstavba areálu 1928–1968,
Brno 1968, p. s.84–85
Renata Vrabelová,
Petra Svobodová - Vladimír Šlapeta,
Brno moderní. Velký průvodce po architektuře 1890–1948,
Praha 2016
Renata Vrabelová,
Brno. Architektura / Architecture 1945–1990,
Brno 2012
Zdeněk Müller,
Brněnské výstaviště. Stavba století. Stavební vývoj 1928–2002,
Brno 2002
Vladimír Šlapeta,
Renata Vrabelová,
Brněnská architektura. Brno architecture. 1918–2008,
Brno 2014
Dagmar Černoušková,
Jindřich Chatrný - Lukáš Smekal ,
Ve znamení paraboly,
Brno 2008

