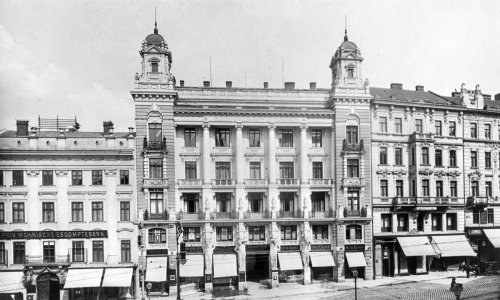Since 1902, the rectory of the Church of St. James has stood across from the city’s main church. The building’s volume defines a prominent part of the then newly established church square, which was intersected by a new main avenue leading from náměstí Svobody to what was then the German House. The competition for the rectory was won by the architect Germano Wanderley, who in 1899 had contributed to the urban plan for the new street, today known as Rašínova. A considerable number of houses and old alleys, including the old Baroque rectory from 1710, were demolished to make way for this new avenue.
Wanderley’s building is essentially a modern three-wing design with a rounded corner and a recessed terrace carved into the upper floor. It was built by the construction company of Josef Nebehosteny. His decision to give the rectory a Neo-Gothic look was most probably influenced by the square’s dominant feature, meaning the monumental Gothic Church of St. James. The windows are decorated with stone pillars topped by stiff-leaf capitals, pinnacles, blind tracery, niches and dentils. The building’s corner is flanked by two gables, between which a polygonal turret rises from the roof.
Wanderley applied a similar turn-of-the-century Neo-Gothic design to the mostly well-preserved grand interiors. The central wing housing the staircase connects the halls and landings with a network of vaults directly inspired by the Church of St. James, their ribs rising from cylindrical supports on the walls. The vaults are adorned with munificent vegetal decoration. The stairs are lined by a remarkably intricate cast-iron railing produced by Brno’s Franz Schenk company. The interiors’ stylistic harmony is further underscored by the ornamental floor tiles from the Liechtenstein brickworks in Poštorná.
The area around the Church of St. James is one of the few places in Brno where a significant amount of Neo-Gothic architecture was built during the redevelopment of the city centre. Besides the rectory, stylistic references to Gothic architecture can also be found on the buildings with steep gables built by Maxim Monter on the square’s northern side. This architecture, inspired mainly by the German Gothic with Art Nouveau influences, may well have been influenced not just by the church’s venerable age but also by Brno’s ethnic make-up at the time, with its German-speaking majority. Moreover, one of the requirements for the new rectory was that its design respect the church’s original architecture.
Matěj Kruntorád







