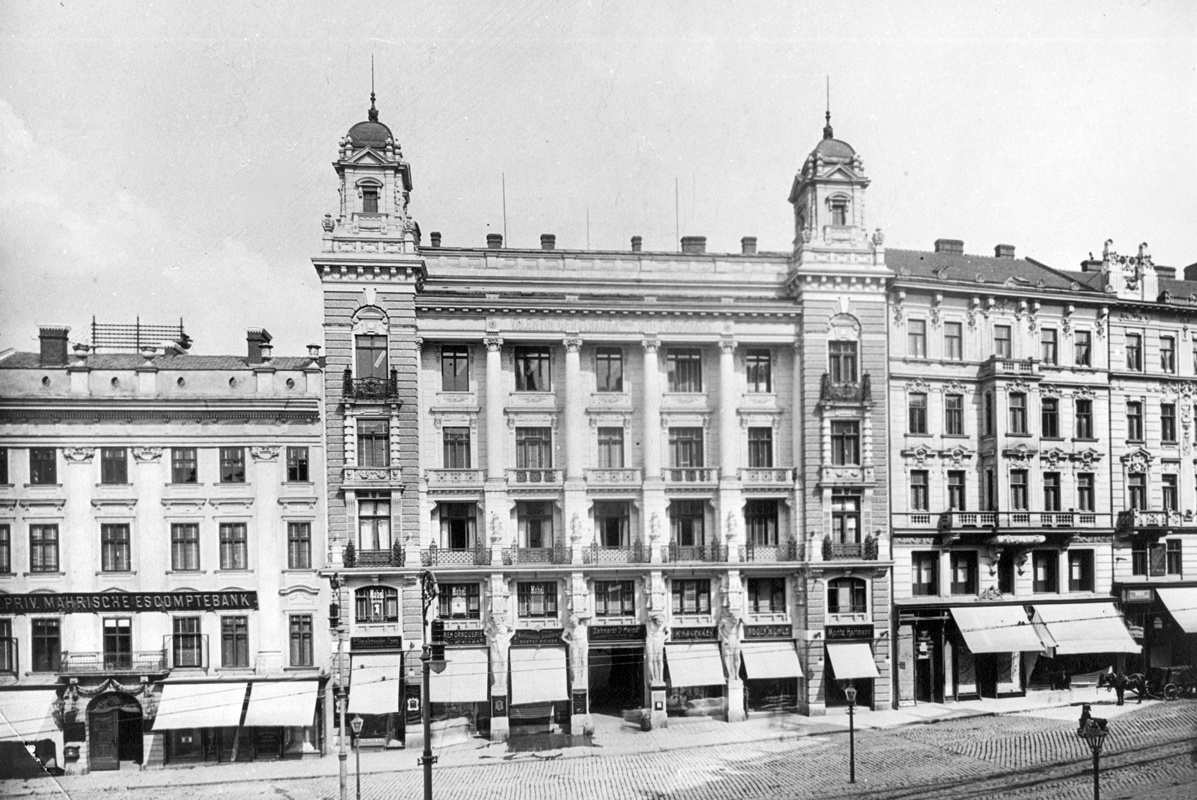Valentin Gerstbauer (1836–1898) was a Brno cloth merchant and benefactor. He established a foundation for orphans whose assets would be used to build a new foundation building after his death. The executor of his will was the City of Brno, which bought two older buildings on the main square (the Baroque portal from Gerstbauer’s home was moved to the New Town Hall, where it forms one of the portals of the passage between the courtyards) and invited the architects Germano Wanderley, Alois Prastorfer and Ferdinand Hrach to draw up designs for the new building. The competition resulted in a narrow victory for Wanderley, who was tasked with the design of the grand facade. Prastorfer was entrusted with the design of the layout and the interiors. The construction contract went to the company of Franz Pawlu.
The monumental facade is clearly inspired by late Roman architecture, as manifested by the distinctive vertical articulation of the central part with Atlases (Mamluks) holding up massive entablature-topped columns with Corinthian capitals. The building’s attic is defined by a pair of Neo-Classical turrets. The author of the facade’s sculptural stucco decoration is Alfred Dressler. The almost unduly large four-metre-high figures were sculpted by Johann Tomola according to a design by the Vienna Secession sculptor Richard Luksch. Along with the building’s somewhat ostentatious architecture, in the 1920s these figures were ridiculed by Brno’s modernists, first and foremost the art historian Eugen Dostál, who saw the building as a prime example of the bad taste of turn-of-the-century historicist architecture.
Alois Prastorfer was more modest with his design of the interiors, which nevertheless were very decorative. The portal, stairs and corridors were adorned with fine Neo-Baroque stuccowork, complemented by metal grilles and decorative railings. The building’s layout follows the tradition of Viennese Hof-type apartment buildings, with four wings arranged around a central courtyard with connecting passageways (later renovated by Bohuslav Fuchs in connection with the construction of the Alfa Palace). The foundation house was a typical big-city building combining retail spaces with relatively luxurious apartments. Moreover, for a number of years, the building hosted the headquarters and exhibition space of the Mährischer Kunstverein, an association of German-Moravian artists that showed not only Moravian artists but also contemporary modern art from Austria, Germany and the Netherlands.
In 1936, Karel Gassenheimer opened a patisserie called ‘U čtyř mamlasů’ in the building, which operated for 80 years and gave the building the unofficial name it still goes by today. It still contains apartments and offices, plus commercial establishments on the ground floor. The building’s original common spaces from the time of its construction have been preserved intact.
Matěj Kruntorád








