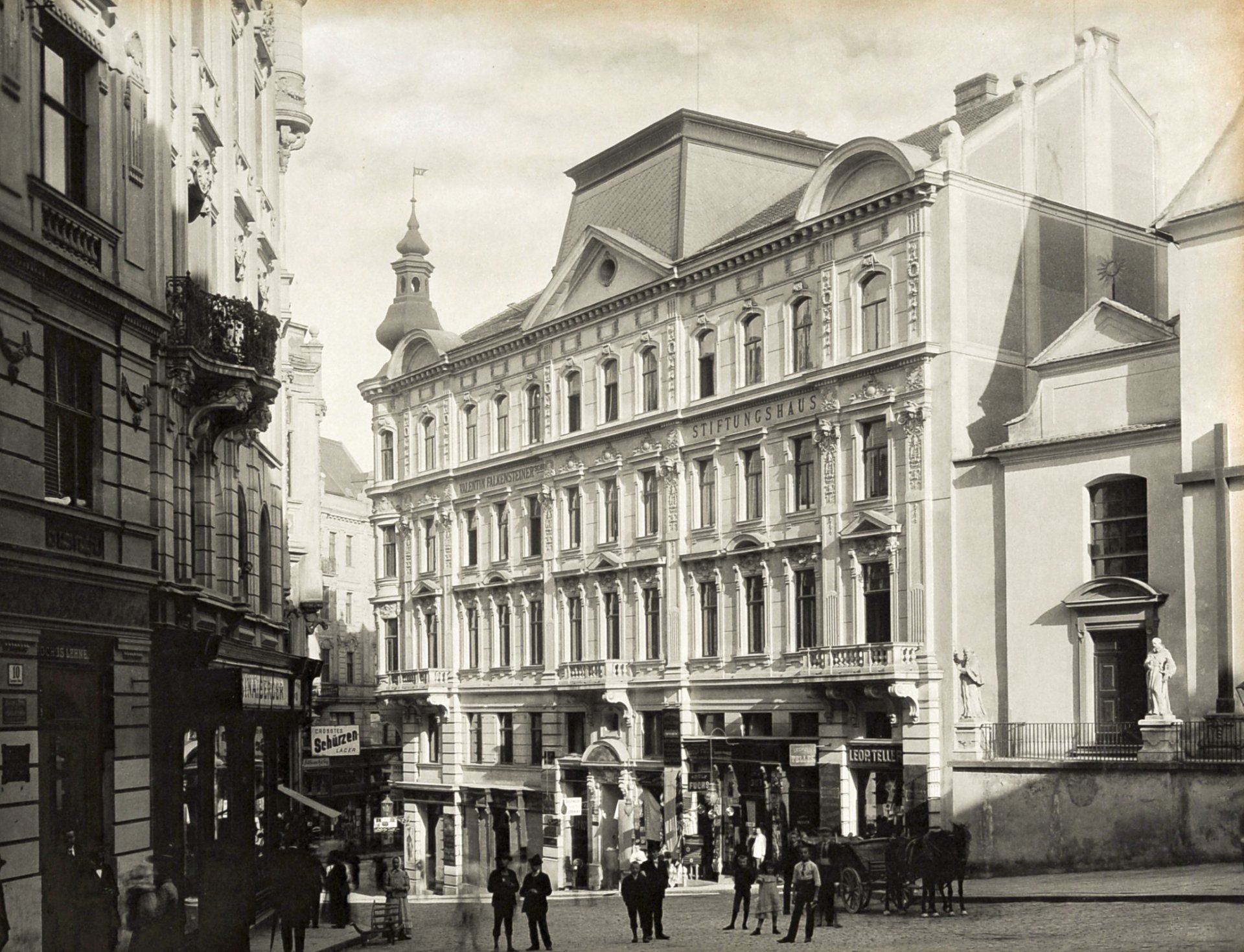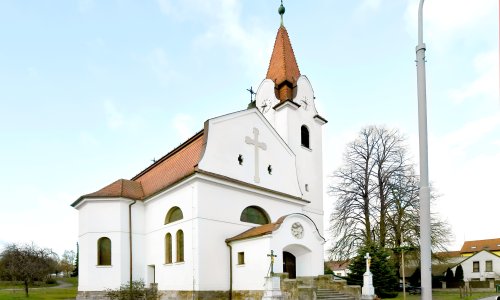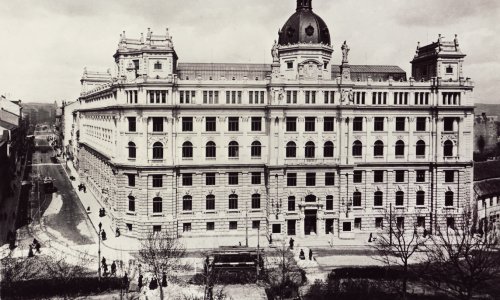Less than a year before he died, the Brno entrepreneur, city councillor and benefactor Valentin Falkensteiner (1800–1884) established the charitable foundation known as the Valentin Falkensteiner Stiftung with the aim of providing financial support for students, orphans, the poor, the blind and the sick. Through its board of trustees, the foundation contributed to the construction of various institutions, including the city orphanage. It also commissioned buildings owned by the foundation. Besides rental income from these buildings, the foundation also had earnings from its endowment, financial securities and incoming mortgage payments.
The foundation owned two buildings on Kapucínské náměstí: no. 2, also the last residence of Valentin Falkensteiner before his death, and no. 4. The foundation’s board of trustees decided to acquire the building between these two and to replace all three with a modern building that would ‘contribute to the beautification of the city’.
Three local master builders submitted projects for the competition. The jurors were most impressed by the design proposed by Hubert Olberth. Because of the prestigious location, the board of trustees placed greater demands on the building’s aesthetic qualities and thus decided to entrust the design of the facade to an ‘outstanding architect’. To this end, the board approached Ferdinand Hrach, a professor at the city’s German Technical University, who accepted the commission. In addition to designing the facade, Hrach also contributed to the construction plan and the calculation of the building costs. Despite this division of labour, in his writings, published among other places in the professional journal of the Association of German Engineers in Moravia (Deutscher Ingenieurverein in Mähren), he wrote that a building’s floor plan and its facades should flow from the imagination of a single artistic personality. In his view, a building’s exterior should always reflect its floor plan and interior layout, and vice versa.
The four-storey building (five if you count the low-ceilinged intermediate level above the ground-floor shops) was designed on an irregular ground plan, with a main building adjoining three smaller wings arranged around an inner courtyard. The building served several purposes: some of the spaces were rented out to tradespeople (ground floor of the main wing), ten rooms on the first floor were used to accommodate students from various schools in Brno, and the remaining spaces contained privately rented residential apartments. According to archival sources, in 1910 there were 16 households and a total of 68 residents in the building.
The street-facing elevations are arranged in a manner similar to that of Hrach’s earlier buildings. Both horizontally and vertically, the facade is split in three by means of cordon ledges and one central and two lateral avant-corps. Compared to his earlier buildings, however, the avant-corps are quite shallow, with gables on the attic level. The distinctive crown cornice is held up by corbels, and the building is topped by a half-hipped roof. A new element for Hrach is the semi-circular oriel topped by an onion-shaped turret with a roof lantern on the corner of today’s Masarykova Street and Kapucínské náměstí. Another new feature is the use of balconies with balustrades.
Only a few years earlier, in 1899, Hrach had failed in his bid to work on a similar project, a foundation house for Falkensteiner’s nephew Valentin Gerstbauer (B020). This house was to be built on what is now náměstí Svobody, and Hrach had difficulty accepting his loss to the architects Germano Wanderley and Alois Prastorfer. He even attacked the jury’s decision in the local press, in particular criticizing the decorativism and ‘nonsensical ornamentation’ on the facades of Brno’s buildings. Ironically, with his house for the Falkensteiner Foundation, he himself abandoned simplicity in the name of achieving a grandiose effect. For this project, he worked with motifs he had previously used on his first Brno project, an apartment building for Alfred Fischel, but on an even greater scale. Besides the pilasters that he typically used to visually link two storeys, Hrach added floral ornamentation and mascarons, cartouches above the windows and other decorative elements with a recurring olive-branch motif.
The ‘hanging’ decoration on the pilasters between the windows brings to mind the Brno projects of the architect Franz Pawlu, but whereas Pawlu tended to decorate his facades with Art Nouveau motifs, Hrach adhered to Neo-Classical and Neo-Baroque stylistic forms.
The building’s current facade and interior layout are the result of changes made since the 1960s. The ground-floor commercial premises have been altered from their original appearance as well.
Šárka Svobodová





