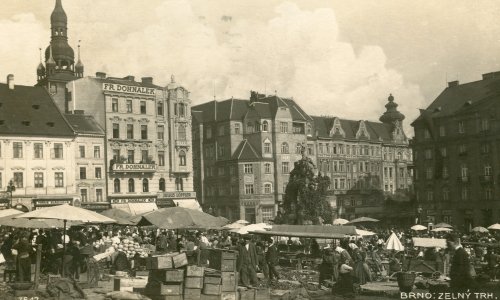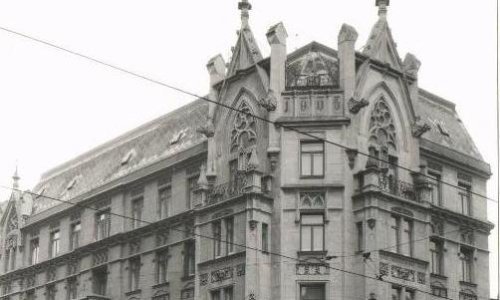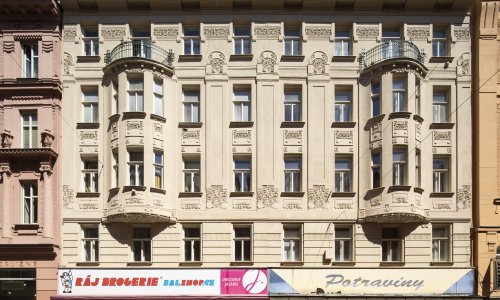At the corner of Kozí and Běhounská Streets is a parcel facing Jakubské náměstí (St. James Square) that had been developed since the Middle Ages. Before the redevelopment of Brno’s historical centre, it was home to a two-storey Baroque building which at one point housed an inn known as U Zlaté studně (The Golden Well) – the name referred to a fountain in front of the building. In the late 19th century, Anton Spranz established a café in the building that was especially popular among officers of the Austro-Hungarian army, who were housed in the neighbouring barracks on the grounds of the former Jesuit monastery. Spranz, his family and several of his employees, including the cooks, lived in the café building as well. In 1905 the building, which was slated for demolition, was purchased by the lawyer Moritz Schratter and his wife Margarethe, who owned the neighbouring building at number 12.
The new face of the area around the Church of St. James was defined by a development plan that envisioned the creation of a more open square, which required that the new buildings be set back from the previous street line. The plot vacated by the corner building thus presented its successor with a completely different set of conditions. The building that Schratter commissioned from Maxim Johann Monter had to make do with a slightly smaller plot but was allowed to stand considerably taller. This situation produced a six-storey building with a ground floor partly divided into two levels by a mezzanine. Schratter wanted to preserve the building’s hospitality and café tradition, as it was located along a popular promenade area frequented by Brno’s German-speaking population.
Monter was a graduate of Prague’s technical university, and the Margaretenhof was one of his first projects in Brno – and also one of his finest, thanks mainly to the advantageous urban context. Approaching the building as a Gesamtkunstwerk, he drafted plans that also covered its artisanal furnishings and painting. The architecture works with interlinking ovals on the building’s rounded corners and with shallow, rounded avant-corps topped by a cornice of uneven height. Stylistically, the building is in harmony with the era’s Art Nouveau tendencies and flows in graceful curves, which unfortunately were significantly marred by the later expansion of the ground floor with its bulky rectangular parapet. The facades are visually articulated by the use of various decorative elements inspired by the geometric Secession of Vienna and Munich. The vegetal as well as purely ornamental decorative elements are complemented by female busts with wreaths, winged children’s heads and vases. The central motif on the side of the building facing the square is a large relief of a female figure with a child and a peacock, most probably an allegorical depiction of Venus with Cupid – i.e., the goddess of love with her son. It could be that the owner wanted to express his affection for his wife, after whom he named the building and the café (Margaretenhof, Margaret’s Court).
In 1911 the interior of the café was redone in the Art Deco style by the architect Bohumír Čermák, and during the First Republic the entire ground floor was remodelled by an unknown architect in the functionalist style. The café continued to be popular with the upper middle classes and was a meeting place for various organizations, for instance the German chess club (Deutscher Schachverein). In the First Republic, this prestigious establishment frequented by the city’s elites was replaced by the Café Adria, and today the building is home to a patisserie.
Matěj Kruntorád






