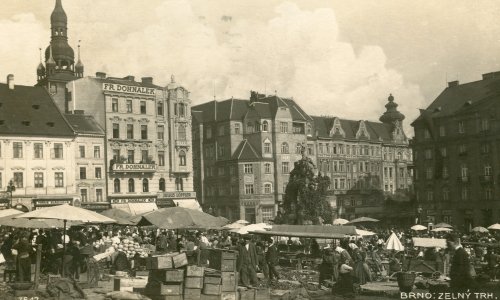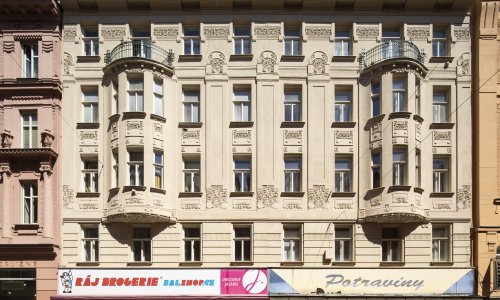Central Brno’s redevelopment at the turn of 20th century produced a number of modern multi-functional buildings, done in a wide variety of styles, that nevertheless always exhibited marked historicist tendencies. This strong emphasis on ‘picturesque’ aesthetic quality and on citing historical architecture in the new buildings that were inserted into the largely preserved medieval urban fabric was partially a response to criticisms of the demolition of a significant part of the historical city, including the reaction of the Central Commission for Art-Historical Monuments in Vienna.
The situation was nevertheless somewhat different in the case of the new building at Jakubské náměstí 2, situated at a prominent location on the corner of the newly created Rašínova Street (Kirchengasse/Liechtensteingasse) and Jakubské náměstí (St. James Square), immediately across from one of the city’s most striking buildings, the Late Gothic Church of St. James. As the apartment block would be located so close to the church, it would necessarily form a visual counterpart, and so it was all the more important to find a suitable design for the new building. This fact is evidenced in the preserved plans of the city builders Anton and Josef Jelinek from November 1903, which envisioned a five-storey residential and commercial building with decorative Art Nouveau facades accentuated by a helm-topped corner oriel, although the eventual building turned out to be significantly different.
In 1903 the firm of Wenzel Foit and Emil Paiker submitted an application to the municipal authorities for permission to construct a five-storey residential building on the site of a demolished house at Rašínova 8. The building permit was granted the following year. The period press reported that ‘Messrs. Foit and Paiker plan to erect an elegant new building on the site of their building next to the Thonethof. It, too, will be five storeys high.’ (Der Bautechniker, 1904)
Foit and Paiker had the plans for the new building reworked by Maxim Johann Monter, a successful architect and professor at the state German technical school in Brno who designed a lofty Neo-Gothic building that communicates impressively not only with the medieval Church of St. James but also with Germano Wanderley’s Neo-Gothic rectory, built in 1901 on the diagonally opposite corner.
Built in 1905, the five-storey building has two elevations of unequal length, brought together by the building’s architecturally pivotal element, a bevelled corner flanked by two tower-shaped avant-corps culminating in steep gables, between which the year of construction is rendered in metal numerals. The avant-corps’ monumental yet picturesque appearance is accentuated by the projecting vertical volumes of three-storey oriels. The building’s Gothic verticality is emphasized by the use of pillars, pinnacles and spikes rising above the gables.
The gables themselves are decorated with pointed-arch reliefs and blind tracery. Gothic ornamentation played a distinct aesthetic role on other parts of the facades as well, for instance in arch-shaped pediments with relief tracery, the ogee arch topped by a flower, the panels on the apron walls and the relief-like consoles, heraldic shields and stylized gargoyles. Inside, the entrance hall and staircase also featured Gothic decoration such as pointed-arch stuccowork with blind tracery, a motif that also appears on the double-wing doors separating the entrance hall from the main staircase.
With this building, Monter created an aesthetically impressive and enduring functional architectural design for an urban residential building with a commercial ground floor. By sensitively incorporating the building into the area around one of Brno’s most important landmarks, his distinctive Neo-Gothic solution encouraged others to follow his example in shaping the new face of Jakubské náměstí in the second half of the first decade of the 20th century.
Aleš Homola






