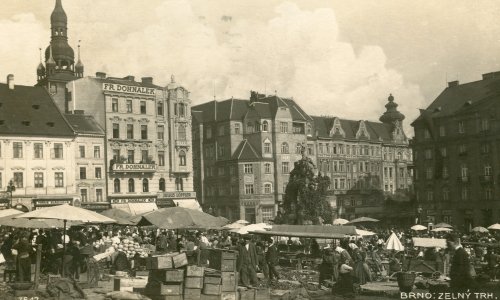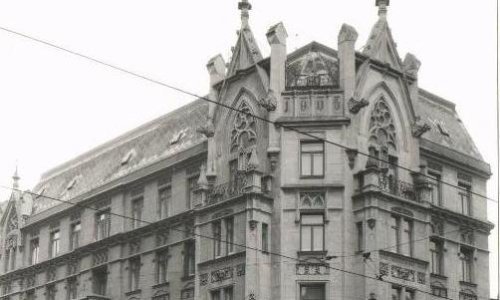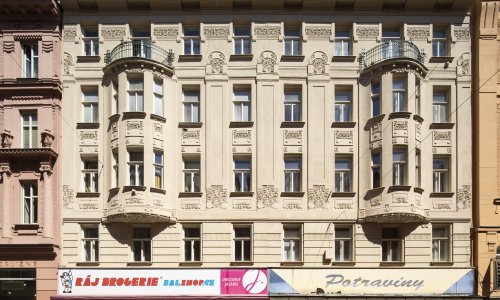In the middle of the western side of Vachova Street stands a five-storey apartment building with a remarkable modernist facade, whose austere impression is determined by a dominant oriel crowned with an asymmetrical gable. The building was probably commissioned by Adolf Bacher, with whom Monter worked on a number of occasions. For instance, in 1909 he designed the facade for the neighbouring building at Vachova 5, followed in 1909–1912 by the large ensemble of apartment buildings between Masarykova, Radnická and Zelný trh.
The austere monumentality of the facade of Vachova 3 is emphasized by the substantial bulk of the oriel, which occupies the entire width of the facade excluding the outermost window bays. It is of an entirely asymmetrical composition, lightened by the interplay of irregular geometric shapes. In one spot, the edge of the oriel is bevelled, while half its roof consists of a triangular Neo-Gothic gable. Windows of various shapes are arranged in irregular combinations, and the triangular gable on the left half of the oriel’s roof is complemented by an open rectangular loggia to the right, the carved lintel of which is held up by two pairs of wooden columns. The only other decorative elements on this otherwise understated modernist facade are the muntin grids on the multi-paned windows and the contrast between the rough plaster and the smooth chambranles.
It is a truly well-executed building, and its striking verticality, asymmetrical facade and contrasts between smooth architectural elements and rough plaster surfaces have produced a remarkable and original piece of architecture with an elegantly modernist simplification of traditional formal features.
Aleš Homola










