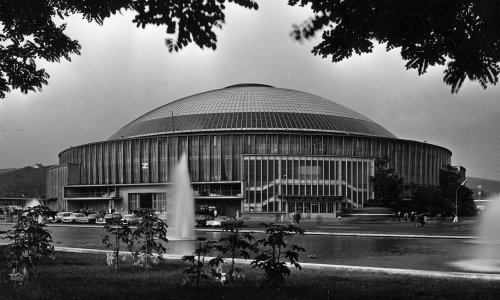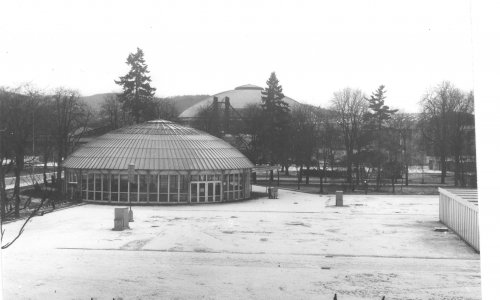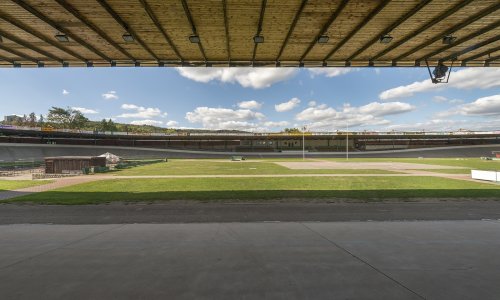Pavilion C is another one whose origin is associated with the first international engineering fair in the late 1950s. It was planned for consumer goods and is built on a square plan covering 11,000 m2. It is one of the most interesting constructions in the Brno exhibition centre.
The perimeter of the building is almost completely made of glass. The pavilion has a central elevated atrium with galleries and staircases, which is roofed by a cupola with lunettes in the shape of baroque vaulting. The austere exterior is embellished with expressive lines of bent roofs above the entrances and forward-placed staircases. The building is supported by a reinforced-concrete frame with round columns, the staircases are supported by tubular girders. The ceilings of the individual floors are covered with cassette sections. The cupola is identical with those of pavilions Z and Y, a spherical dome designed by Ferdinand Lederer.
The pavilion was reconstructed after 1998 when the perimeter cladding was replaced, hot-air heating was installed and the internal staircases were replaced with escalators. The cupola was repaired. Further changes concerned the layout; the ground floor was expanded. The pavilion still serves exhibition purposes and is connected with pavilions A and E by roofed passages.



















