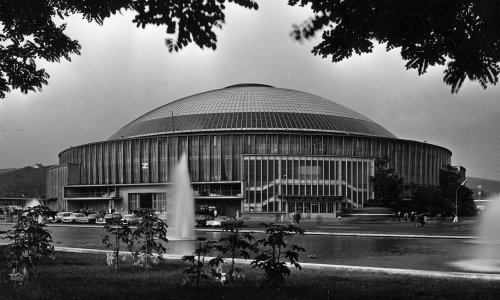The first international engineering fair was held in the Brno exhibition centre in 1959, and several new, large pavilions were constructed before this event, along with civic facilities in the city. Pavilion B supplemented exhibition areas designed for the heaviest exhibits. An existing standardised design for an industrial hall on a rectangular plan and a structure of full welded steel frames was ideal for this purpose. At the time, it was the only pavilion in the exhibition centre to be equipped with a bridge crane.
The simple hall covering 11,000 m2 has galleries and office floors by the north and south frontage. The interior is illuminated through an elevated basilica-type central section with windows. The facade of the pavilion is partially glazed, the corner sections were originally decorated with a glass mosaic.
Pavilion B was reconstructed in 1985 to a design of Viktor Rudiš, Martin Rudiš and Karel Brabenec. Escalators were installed and the facade was renovated, and the building was also provided with double glazing and insulation. The pavilion continues to serve exhibition purposes. It is connected with pavilions D and E by roofed passages.










