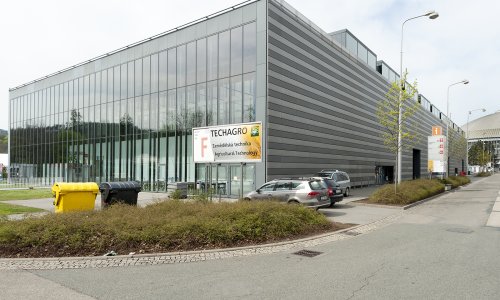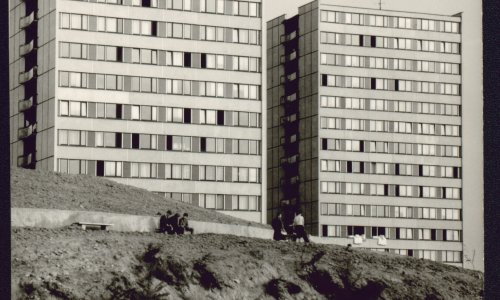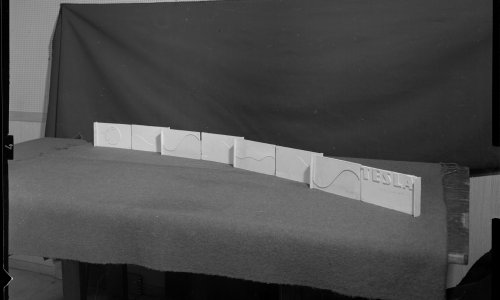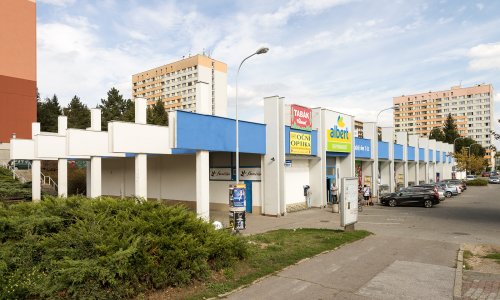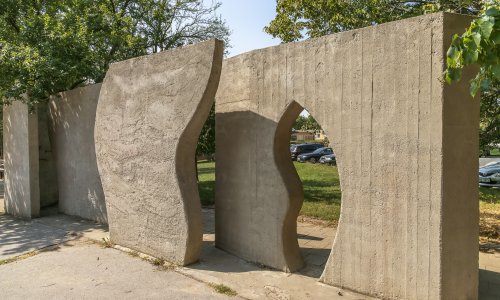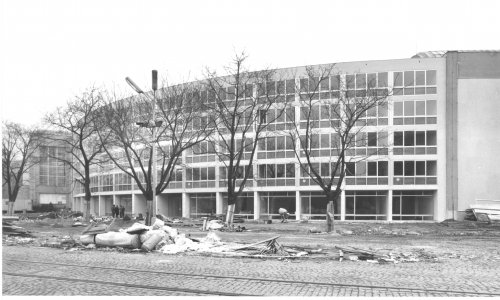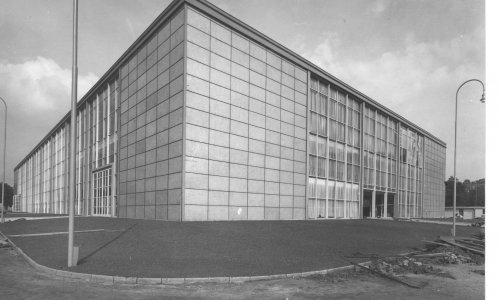Viktor Rudiš
Brno-born Viktor Rudiš studied at the Faculty of Architecture under Bedřich Rozehnal after the Second World War. In 1953–1957 he worked in the Research Institute for Building and Architecture, but was forced to leave for political reasons. After 1958 he worked in the Stavoprojekt company, first in Otakar Oplatek’s studio for a year where he took part in the construction of the Janáček Theatre designed by Jan Víšek. Viktor Rudiš was subsequently offered a job in František Zounek’s studio where he was employed as an architect until 1969 when he became its head. Under Zounek’s leadership he worked on the concept and civic facilities of the Lesná housing estate in Brno exceptional, in particular, for its vast green areas and supplementary artworks. The architect gave space to some prominent artists of the times (Bohumír Matal, Čestmír Kafka, Januš Kubíček, Zdeněk Palcr) whose works decorate the walls of the blocks. Some of the artists were Rudiš’s life-long friends, as illustrated by their numerous installations he utilized in later years.
In 1968 Viktor Rudiš, Vladimír Palla and Aleš Janček won a tender for the Czechoslovak pavilion at Expo 1970 in Osaka, Japan. Its sculpture-like architecture in the shape of the letters H and U, consisting of a timber frame with a glass shell in the vein of traditional Japanese morphology, was awarded a prize of the Institute of Japanese Architects. The pavilion design was based on Jan Skácel’s and Adolf Kroupa’s concept, echoing the loose atmosphere of the 1960s. The displayed artworks were supplied by Jaroslava Brychtová, Stanislav Libenský, René Roubíček, Vladimír Janoušek and Čestmír Kafka. Normalization pressures were manifested in a quick addition of several socialist-art style statues. The architect was not allowed to take part in the show, and the pavilion was hardly mentioned in the period press, save one negative review.
In the 1980s Viktor Rudiš participated in several designs for the Brno Trade Fairs, some of which were executed (the building of the Production and Montage Centre, 1986), while others never materialised (Commercial and Operational Centre, 1986). Rudiš’s major designs for the Brno exhibition centre include the Holiday Inn hotel, built on the plan of a regular triangle in 1992, and the reconstruction of Pavilion G in 1996, in collaboration with his son Martin Rudiš and Zdeňka Vydrová. The Rudiš+Rudiš studio established by the father and son after the Velvet Revolution received for the refurbishment of Pavilion G the Grand Prix award of the Architects’ Community. The studio’s further commissions include a residential complex in Litomyšl and the reconstruction of the Museum of Applied Arts in Brno (both 2001). Viktor Rudiš ended his professional career in 2003 and the studio is now managed by his son.
VK
Architect
Viktor Rudiš
Date of birth
9.6.1927 Brno
