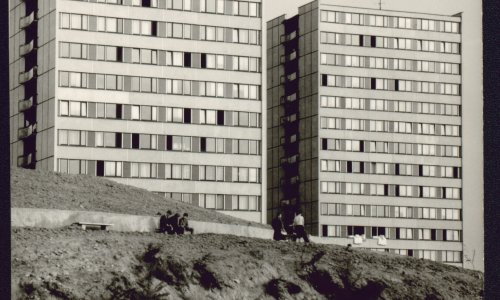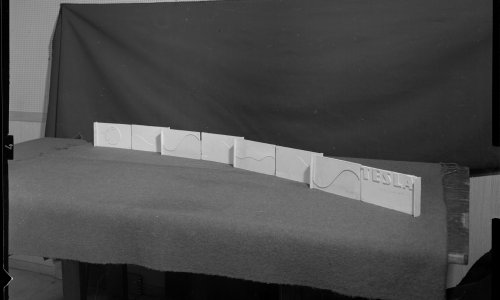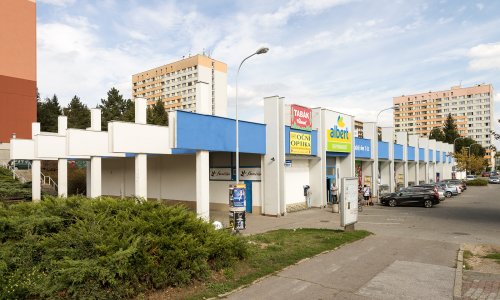The original Pavilion G was designed by architect Bohumít Čermák for the Exhibition of Contemporary Culture in Czechoslovakia held in 1928. The lookout tower with a café was the landmark of one of the exhibition centre promenades. The atrium below the tower with a swimming pool and a landscaped garden was surrounded by exhibition halls with frames of monolithic concrete connected with the space below the tower by wings made of timber. Entrances to the side halls were marked by two constructions with small towers which also accentuated the entrance to the atrium.
The pavilion saw several modifications for trade fair purposes in the post-war era. These mostly involved the refurbishment of catering facilities, toilets and technical facilities. The exhibition halls were used in their original form until the late 1980s when the disastrous repair of their concrete frames was unexpectedly revealed. Apparently, aluminous concrete (bauxite cement) was employed during their construction in 1927; due to its rapid initial increase in firmness, this material enabled a shorter construction period. Yet in the 1920s it was not known that this type of concrete loses its firmness under certain conditions and after long periods of time, and the buildings might eventually collapse. Both exhibition halls were thus pulled down immediately for safety reasons, with only the lookout tower and one of the small side towers remaining of the original pavilion.
Along with the demolition, designs for the reconstruction of the two side exhibition halls were prepared. The office of the main architect of the exhibition centre that had long been headed by architect Zdeněk Müller considered a number of variants testing material options and the run of the pavilion. One option was the lowering of the tram line in Hlinky Street to the level of the exhibition centre, and an entrance to the complex at the level of the new pavilion which, however, proved unfeasible owing to high costs.
The final concept placed the two exhibition halls 120 x 45 m roughly on the plan of the two original side wings of the pavilion. The design thus preserved the atrium and the landmark character of the lookout tower, as seen in the original urbanist concept of Josef Kalous from 1924. At the same time, it facilitated the construction of modern halls in the western part of the complex situated, in regard to effectiveness and run requirements, within a simple orthogonal grid with minimum gaps. This approach was anchored in the development plan from 1977 preceded by several international symposiums on exhibition design. Although the exhibition centre was further modified in the years to come, its basic layout remain unchanged until the beginning of the 21st century.
The design of the new pavilion with two exhibition halls was the work of a team of architects led by Viktor Rudiš, who followed the original concept of the building. The arched roof structures of both halls are on the same level, visually unifying the construction. The different situation of the halls on the plot with 4 m of height difference is offset by the different height of the interiors. This approach enabled the insertion of a gallery along the atrium into the south hall, G1, and the joining of the two halls with an underground corridor on the west side, by Pavilion Z. The corridor is adjoined by service areas. The historical lookout tower with an entrance hall on the ground floor and a café on the first floor were connected with the newly built halls by glass passageways. Of the two small buildings with towers on both sides of the atrium, the north one by Pavilion G2 remained. In 1928 it housed a display of the Lamplota company with a café, and after the reconstruction of the pavilion offices of the trade fair administration. In 2007 the building was linked with a tram stop in Hlinky Street via a roofed bridge. The floor on the Hlinky Street level currently contains a small entrance hall with ticket offices, while on the ground floor, on the level of the G2 hall is an access to the atrium. The south building with a tower was replaced with a new structure of the same dimensions, yet of different morphology. The basic symmetry of the composition was thus preserved, without the architects having to resort to a replica of a part of the original building.
The reconstruction of Pavilion G marked the beginning of a new phase in the building development of the exhibition centre, with large ground-floor halls progressively replacing the old small multi-storey pavilions. In 2000-2009, pavilions V, F and P were erected in the western section of the complex. Nonetheless, Pavilion G holds a special place among the modern halls, due to the harmonious blending of its new construction with the remaining historical pavilions.
















