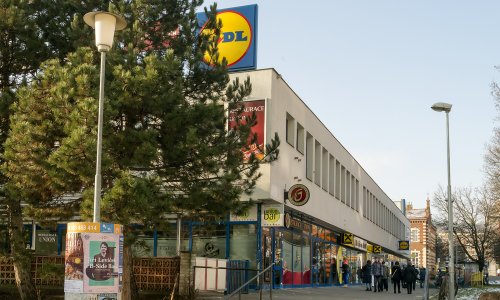The appearance of Staré Brno changed significantly in the interwar period in connection with the development of Brno Exhibition Centre. At the beginning of the 1960s, the architect František Kočí drew up a new overall development plan. The second redevelopment, which was concerned with the construction of new infrastructure, was primarily connected with Brno’s revitalized tradition of engineering fairs. Kočí’s goal was to create a representative approach to the trade fair city from the south, in an area where the original historical buildings seemed second rate and inadequate. The new housing estate was meant to give the city a modern image.
The new residential buildings were connected to the interwar and post-war development on Renneská street and sprawled around the busy roads of Vídeňská and Jihlavská. Due to the character of the area, the intention of architects Milan Steinhauser, Jan Dvořák, Mečislav Borecký and Zdeněk Michal was to keep the new buildings and civic amenities away from the main traffic artery and thus spare tenants the noise and fumes.
The housing estate consisted of long eight to nine storey prefabricated panel buildings positioned parallel to Vídeňská street and a number of unevenly distributed fourteen-storey tower blocks. It had a total number of 1,562 housing units, which were mostly two-room apartments with kitchens. However, their incorporation into the space with older apartment buildings from the 19th century was not harmonious and added to the fragmentation of the whole. For most of the prefabricated buildings, the B60 structural panel system was used. This regional type was characterized by its unified appearance, which was primarily due to the use of full-wall, or parapet and inter-window suspended panels joined in continuous strips. The colour design was the only possible way of creating a somewhat individual look. In Brno, this was mostly done with shades of red or small ceramic tiles.
This ambitious project also included a number of civic amenities, such as a polyclinic, a nursery school, crèches, a self-service cafeteria, the TJ Slovan sports hall, the primary school on Horní street, and the apprentice school on Jílová Street. These were all constructed within three years of the completion of the housing estate.
In spite of the scale of the housing estate, there were only a few artworks in the public space. There was a monumental concrete sculpture by Milan Buřival and Ivan Ruller on Vídeňská street. The space in front of the primary school on Horní is still ornamented with a massive metal sculpture by Konrád Babraj. In 1974, a concrete sculptural group of organic shapes entitled Budoucnost mládí (Stavebnictví a mír) [the Future of Youth (Construction and Peace)] by Ctibor (Borek) Bayer was installed in front of the Police Secondary School of the Ministry of the Interior on Horní street.
From 2000 onwards, all buildings, including the civic amenities, were gradually insulated as part of a revitalization of the housing estate. The facades of the buildings have been painted in bright new colours, many of which currently display large advertising banners, creating a kind of ‘visual smog’. The subtle and playful hues of the original buildings gave the whole a certain distinctive face, but this renovation has erased it forever.
LH
Name
Staré Brno-South Housing Estate
Date
1960 – 1968
Architects
Milan Steinhauser,
Jan Dvořák,
Mečislav Borecký,
Zdeněk Michal,
Miroslav Dufek,
Norbert Horáček
Trail
Štýřice 1946–1989
Code
D163
Address
Vídeňská, Jílová, Horní,
(Štýřice), Brno, Střed
Public transport
Celní (TRAM 2, 5, 6)
GPS
49°10'46.7"N 16°35'35.8"E

