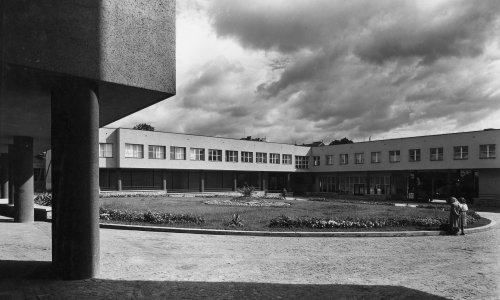In its time, this extensive complex for the treatment of psychiatric illnesses was very modern and the first of its kind in Moravia. It was built in the early 1860s on a vacant undeveloped site near what was at that time the autonomous village of Černovice, located south-east of Brno. The choice of this remote location was rooted in the inclination to separate the mentally ill from the rest of the population of the city, a practice that was typical for similar complexes in all parts of Europe at that time. The large Neo-Renaissance hospital building, with an inner courtyard and a chapel, was distinctively horizontally conceived. It was designed by Josef Seifert and Ludwig von Zettl and constructed by Josef Arnold. Set in the middle of a quiet park area, the symmetrical psychiatry building had an entrance formed by an avant-corps with parapet that was reminiscent of court palaces. Other operational buildings were gradually added to the complex over time. In the 1970s, there was a requirement for an intensive care unit (ICU) for patients with acute, life-threatening diagnoses. The project for a separate pavilion located at the very edge of the hospital complex adjoining Húskova street was elaborated by the architect Karel Volavý. He was also a skilled stonemason, sculptor and graduate of the Brno Faculty of Architecture and Building Construction, who mostly specialized in the typology of medical facilities (examples of which are the polyclinic for Slovnaft in Bratislava, the 2nd Department of Pathological Anatomy of Brno Children’s Hospital in Černá Pole, and the medical centre in Adamov).
Karel Volavý designed the ICU ward in the form of a historicist two-storey building, which, in its rectangular layout with an avant-corps projecting out at both ends, constituted a simplified copy of the central pavilion opposite. There are three discreet entrances to the building from the park, situated at regular intervals on the ground floor. The rear entrance to Húskova street is located in a tubular stairway with dome projecting out from the middle of the building. The architectural expression of the pavilion is formed by the smooth plastered facade which, on the first floor, is punctuated by very narrow windows interspersed with small round ones and a pair of arched windows with geometrically designed under-sill decoration. This building, with its slightly ungainly bulk, its historicist architectural décor, and its small, stepped central gable wall is the antithesis of Zdeněk Kříž’ airy ‘Brussels-style’ psychiatric care pavilion, which was built a decade earlier as part of the Bohunice hospital complex.
The ICU pavilion in Černovice has been preserved in more-or-less its original state apart from the new plastic windows and entrance doors, a modification which did not enhance its overall historicist appearance.
KE










