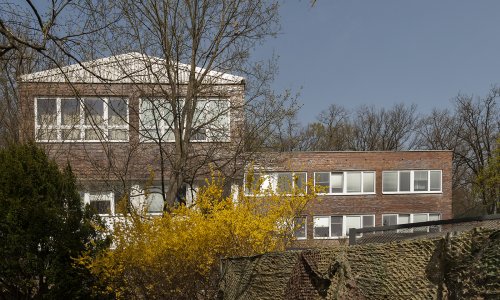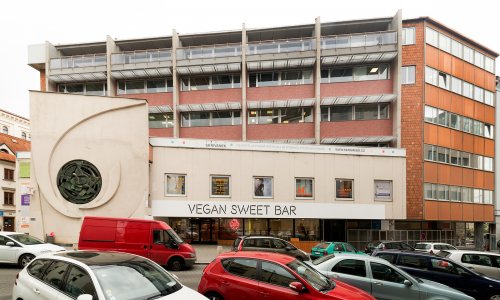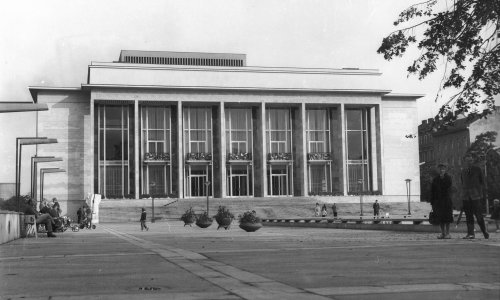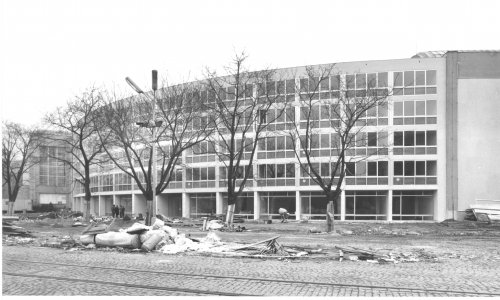The idea of building a new ceremonial hall for funerals in Židenice arose in the late 1970s, when Brno discovered it had insufficient capacity to meet the increasing demands for funerals. In spite of the undeniable importance of the facility, unfortunately, it was decided that it would be constructed within the framework of ‘Initiative Z’, which was an inappropriate form of construction for such a building, entailing a substantial investment of approximately 4.5 million Czechoslovak crowns (CSK). Consequently, the building did not go into service until 1983.
The building is located in the north-western corner of the large expanse of Židenice Cemetery, in the direction of Akátky forest park, which lies to the west of Vinohrady Housing Estate. The mourning hall and complex is enclosed with an artistically fashioned iron fence. The ceremonial hall is closed off by a spacious anteroom, which on its western side leads to an urn grove. A cultivated architectural and artistic garden design was envisaged for this space, but it never materialized, a fate that befell the planned bell tower and the Greek fire. During the preparation of the project (Brnoprojekt), great attention was paid to the massing solution of the building and the architect Ivan Ruller emphasized the direct connection between its singular purpose and its architectural and artistic expression. The eventual design had an H-shaped floor plan and was based on the notion of the coming together of two worlds − the world of the living and the world of the dead.
The southern single-storey block formed the main entrance and was accented by a row of columns. It had a spacious hall and waiting room and a sheltered outer anteroom, which connected to separate sanitary facilities for guests and the urn grove. Thus, this area was meant for funeral guests, i.e., friends and mourners, symbolically constituting the world of the living. The rear, northern block was used for all operations relating to the handling of coffins in the area of the catafalque and housed technical equipment, cold stores, offices for the custodian of the hall and ceremony officiator, and a staircase to the gallery for musicians, which symbolically constituted the world of the dead. The central, dominant space of the ceremonial hall itself was designed for the final farewell, i.e., the moment when the worlds of the living and the dead come together for the final and definitive time. In the original design, this notion was to be expressed even more forcefully by means of a water surface along the sides of the ceremonial hall flowing towards the departure area, thus alluding to the idea of ancient mythology concerning transition to the afterlife. Although this part of the design was not realized to save money, the original idea was expressed, less emphatically, by means of greenery.
Both the entrance and the rear operating part had a flat roof and a simple geometric shape. The hall itself had a dynamic raised roof shape formed by two curved surfaces separated by a horizontal strip of upper windows at the end of the main space. This design was chosen because it made it possible to enhance the illumination of the hall with the changing natural light from the southern sun, thereby endowing front of the hall and the area of the catafalque with even more meaning and singularity. The roof itself was separated from both of the ground floor sections by continuous glazing and rested on two vertical supports by the side exits.
These artistic and architectural ideas were also expressed in the structure of the building. The two low sections were from brick masonry with a reinforced concrete floor of trapezoidal plate. The central hall had a steel structure: the main supporting elements were the upright frames of the eastern and western walls, which supported a roof from steel girders. The material design of the surfaces was harmonized with the dark grey and grey hues of the riven slate cladding of the exterior and interior, which was complemented by marble on the columns and in the atrium. All exterior and interior wood cladding and ceilings were dark brown, with the exception of the ceiling of the hall, where the individual strips were stained in various values from light ochre in accordance with the interior design. The floors in the public area were marble and in the operational part they varied according to the particular functions of the rooms. The glazed surfaces were held in place by wooden frames. The flat roofs were covered with asphalt strips, but copper was used for the roof of the hall (thanks to the Technical and Garden Authority of the City of Brno), even though galvanized sheet metal was specified in the design. The hall and the ceremonial hall were heated by electric floor heating and there were ordinary storage heaters in the other rooms. There was a combination of lighting: striplights in the soffits of the hall and round fittings built into the ceiling.
The artistic aspect and choice of individual artists was left to the architect, as was securing their cooperation throughout the course of the project. This meant Ivan Ruller was able to involve artists whose work he had an affinity for or whose work he felt was close to his concept. Documentation from 1983, which refers to a 1977 proposal on the range of art works to be approved by the investor and the Regional Art Commission, lists three new elements in addition to the seven anticipated works, whose inclusion was based on a specific interior design feature. In addition to the works by Jindřich Kumpošt Jr., Jiří Pinek, Tomáš Ruller, Ivan Ruller and Valér Kováč, smaller items of applied art by Ida Vaculková and Ivan Ruller were included. Jiří Fusek, František Navrátil and Miroslav Netík were also involved in the artistic aspect. A sculpture by Olbram Zoubek entitled Tři chodci [Three Pedestrians] adorned a corner of the entrance area in front of the mourning hall. Apart from this work, all the artworks were designed for the interior.
In 2007, after only twenty-four years of service, the mourning hall was closed because of its poor state of repair. This was due to inadequacies of the construction, which became apparent relatively soon after it opened. This was exacerbated by the complete absence of regular meticulous maintenance and repair, and also vandalism. In 2009, the cost of repairing the mourning hall was estimated at 10 million Czech crowns (CZK). In 2011, the District Office of Brno-Židenice wanted to have the building reconstructed and preserve at least part of the original building. A study was undertaken in which the cost was put at CZK 20 million, but the Židenice authorities did not follow through with this vision. In later years, Brno City Municipality estimated the renovation would cost CZK 32 million. Nevertheless, there was much support for saving the building among Židenice residents. In June 2017, the Deputy Mayor of Brno, Martin Ander, publically announced: ‘On Tuesday, Brno councillors revoked a six-year-old decision that decreed that demolition machines would flatten the hall.’ Steps to save the building ended with a promise of reconstruction in mid-2017.
































