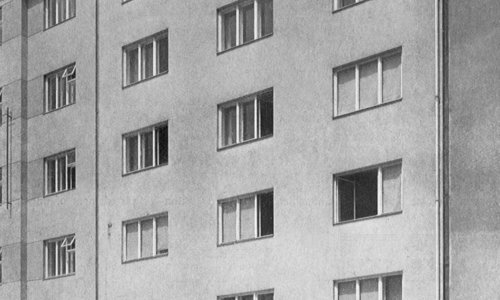The works of Jewish architects such as Endré Steiner represented to a certain extent a separate current in interwar Brno architecture. His buildings feature minimalist esthetics and calm facade compositions, mostly smooth surfaces broken only by symmetric grid windows and delicate steel portals. The front of the department store and apartment building in Česká Street commissioned by Emanuel Jakob Friedmann and E. Wallerová in 1936 is no exception. The layout of the front of this six-story building with a retracted top level corresponds to the functional use of the interiors. The glazed facade of the ground and first floor sheltered commercial areas, the upper floors with light ceramic cladding then housed apartment units of various sizes. The department store was entered through the main door situated in the middle of the facade; the staircase to apartments was accessible via the entrance on the left. The facade was dominated by a wide black opaxite band over the entrances with a neon light with the name of the Friedman company. Today the building houses a bank, which altered the entrance and the layout of the ground floor to suit its needs; offices are now situated on the upper levels.
Apartment building with Emanuel Jakob Friedmann department store
Name
Apartment building with Emanuel Jakob Friedmann department store
Date
1937
Architect
Endre Steiner
Trail
Centre 1918–1945
Code
C090
Type
Apartment building
Address
Česká 154/12,
(Město Brno), Brno, Střed
Public transport
Česká (TRAM 4, 5, 6, 9)
Česká (TRAM 3, 10, 12)
Náměstí Svobody (TRAM 4)
Česká (TROL 32, 34, 36)
GPS
49°11'46.936"N, 16°36'23.086"E
Literature
Petr Pelčák,
Jan Sapák, Ivan Wahla (eds.),
Brněnští židovští architekti 1919–1939,
Brno 2000
Zdeněk Kudělka,
Jindřich Chatrný (eds.),
O Nové Brno. Brněnská architektura 1919-1939,
Brno 2000
František Kalivoda,
Architekt Endre Steiner. Arbeiten aus den Jahren 1934–1939,
Bruenn 1939






