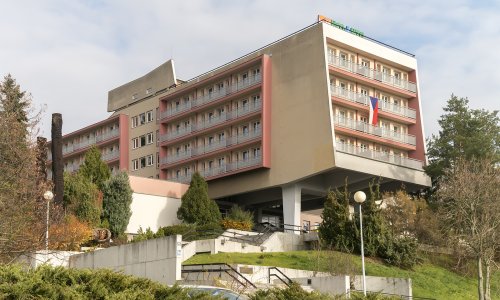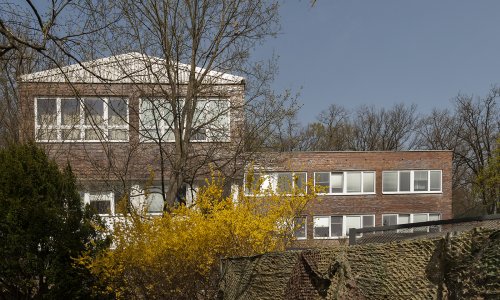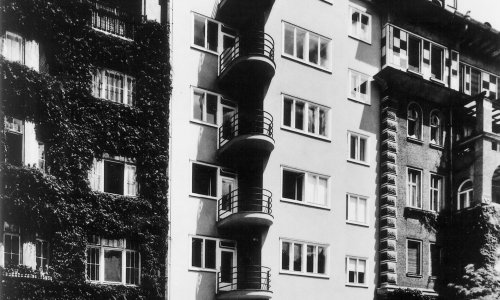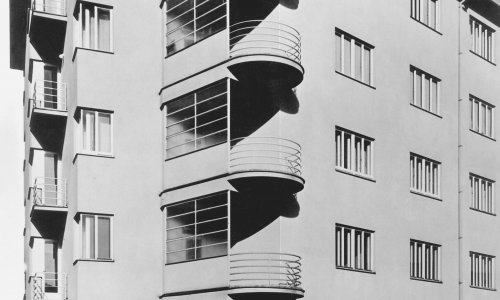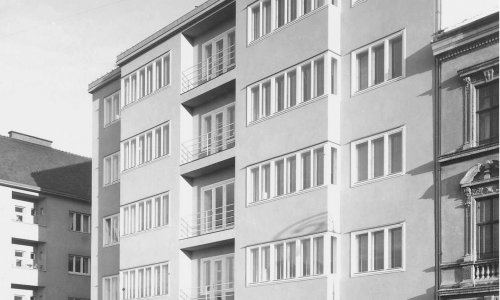Otto Eisler designed an administrative and residential facility for the Phoenix Life Insurance Company in Běhounská Street in 1927. This type of multi-purpose urban building was developed in part due the Building Act guaranteeing substantial subsidies to corporate administrative facilities featuring a prescribed number of apartment units.
This seven-level terraced building on an irregular ground plan faces Běhounská and Kozí streets. The purist facade divided by a tall travertine base on the first floor conceals diverse functional purposes. The ground floor was designed as a commercial area featuring several privately owned shops with graceful portals, large display windows and interesting entrances. The mezzanine, broken by several spacious square windows, housed a large tailor's studio with a shop, sewing rooms, cutting room, ironing room and numerous changing rooms with a waiting lounge for customers. The first floor was occupied by the insurance company's offices, cash desks, a physician's surgery and a conference room. The ferro-concrete structure gave the architect freedom to design the interiors on each floor to suit the particular functional requirements.
The purist design of the facade represents a lightened variation of Ernst Wiesner's administrative buildings, which are alluded to in the classicist base and travertine facing. The extent of the inspiration from a more traditional architectural style is evident in the first of Eisler's designs for the facade with classicist flat column decorations and coffer crown molding.
Apartment building with shops
Name
Apartment building with shops
Date
1928
Architect
Otto Eisler
Trail
Centre 1918–1945
Code
C097
Type
Apartment building
Address
Běhounská 112/10,
Kozí 112/7
,
(Město Brno), Brno, Střed
Public transport
Náměstí Svobody (TRAM 4)
Česká (TRAM 4, 5, 6, 9)
Česká (TRAM 3, 10, 12)
Česká (TROL 32, 34, 36)
GPS
49°11'46.579"N, 16°36'32.862"E
Literature
Petr Pelčák,
Jindřich Škrabal , Ivan Wahla (eds.),
Otto Eisler. 1893–1968,
Brno 1998









