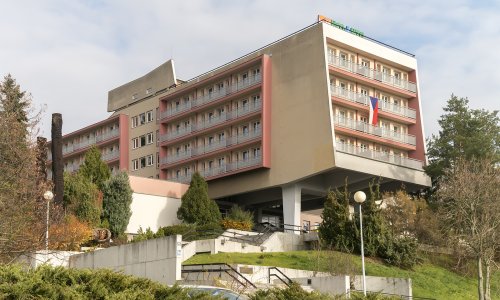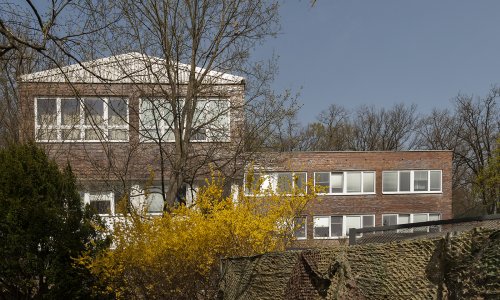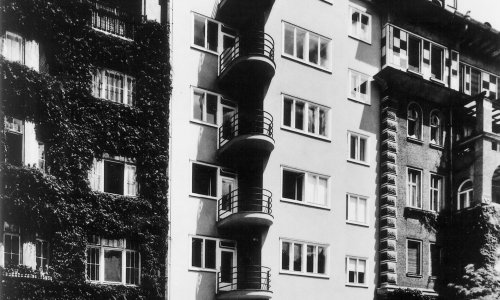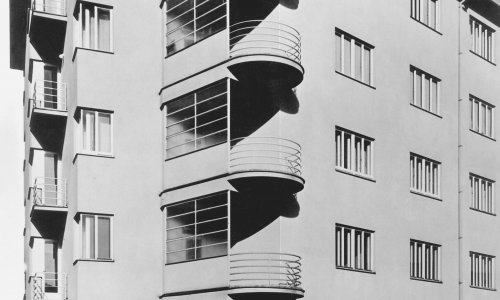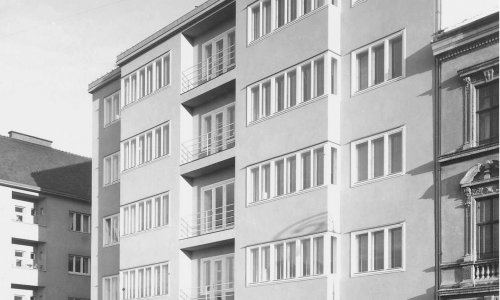In 1931-32 textile industry entrepreneurs, Herbert and Friedrich Wittreich had a commercial and apartment block built on the corner of Orlí and Masarykova streets in the centre of the city. This multi-purpose urban building required a variety of layouts.
The six-level building is situated on a distinct corner location emphasized by the corner entrance and corner windows in the upper stories. The glassed-in ground floor housed Wittreich's and Deutsch's commercial areas and a snack counter accessible from Masarykova Street. The first floor was occupied offices of Union, a Prague-based insurance provider, and Deutsch's sales department, designed by architect Eisler, including the built-in furniture. The spatial variability of the layouts on individual floors was made possible by the ferro-concrete skeleton, the smooth pillars of which represent a distinctive esthetic feature on the ground and first floor. The upper floors featured apartments; the facade (originally also pale blue) is only segmented by the regular grid of windows.
This moderate and purist variation of the international style has its intriguing counterpart in a preserved earlier design by Eisler, dominated by ribbon windows on the upper floors. This functionalist element, together with neon lights and expressive stylization, induces the impression of a bustling city. The different, rational conception of the actual implementation is likely to have been demanded by economic as well as practical reasons respecting private apartments above the commercial areas.
Commercial and apartment building of the comapny Wittreich
Name
Commercial and apartment building of the comapny Wittreich
Date
1930 – 1931
Architect
Otto Eisler
Trail
Centre 1918–1945
Code
C072
Type
Apartment building
Address
Masarykova 434/19,
Orlí 434/2
,
(Město Brno), Brno, Střed
Public transport
Zelný trh (TRAM 4)
Hlavní nádraží (TRAM 1, 2, 4, 8, 9, 10, 12)
GPS
49°11'34.893"N, 16°36'37.161"E
Literature
Petr Pelčák,
Jindřich Škrabal , Ivan Wahla (eds.),
Otto Eisler. 1893–1968,
Brno 1998, p. 34











