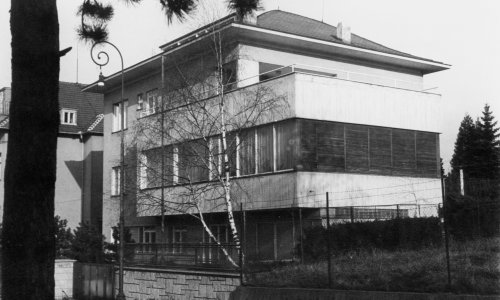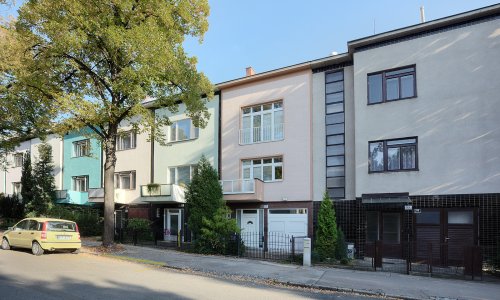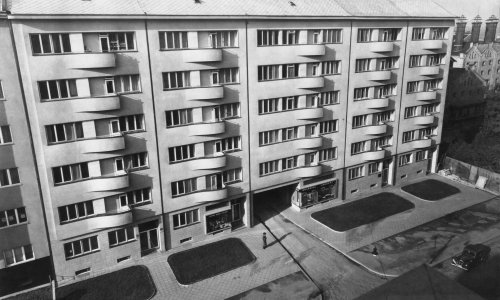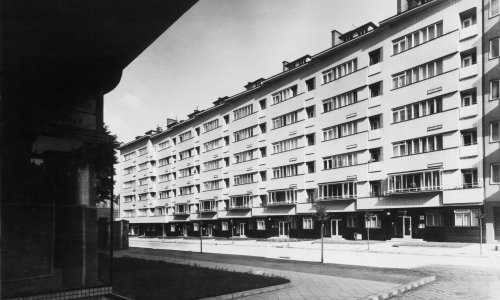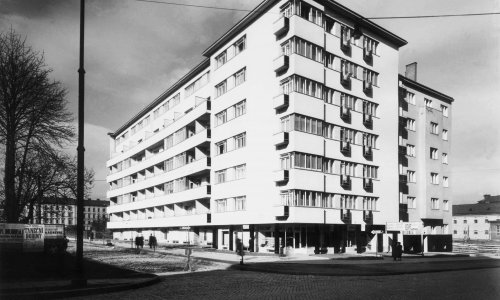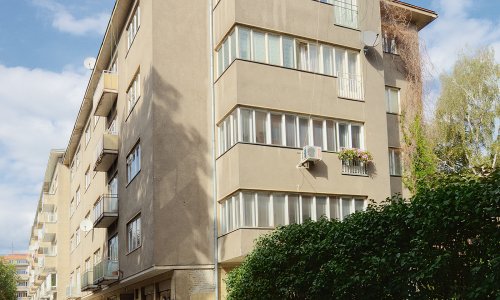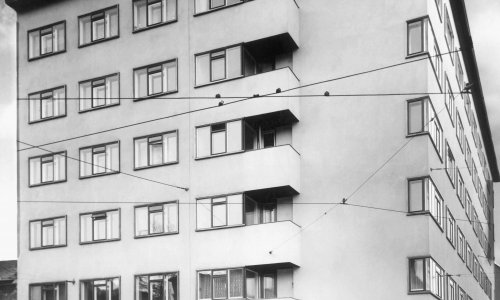The site of the former Moravia Brewery between Kotlářská, Bayerova and Dřevařská streets was used to build a residential complex of apartment buildings in 1938-41. The buildings were designed by architect Jaroslav Brázda, who even utilized the former cellars of the brewery and, aware of the imminent danger of war, converted them into cubicles and air raid shelters. The urban complex consists of a half-open block with several passages and an inner green yard, where the row of buildings forming Hoppova Street is situated. This layout stems from Brázda's desire to open the traditional inner yard and turn it into a public park. In this way, his designs help usher in the concept of rows of buildings favoured by modernist architects, for it enabled better orientation of apartments, better use of sunlight, setting the residences in green areas and further away from busy streets.
The facades of the buildings in Dřevařská Street are inspired by the opposite houses designed by the Kuba brothers; the brick cladding is evidence of the builders' effort to employ new means of expression and materials. Dvořák gave two of these buildings to his employees and used the rent paid for the individual apartments as a special fund to cover their unexpected needs. Dvořák always showed affection towards his employees and intended to build villas for them in Kuřim; this idea never realized due to the outbreak of war.
PH








