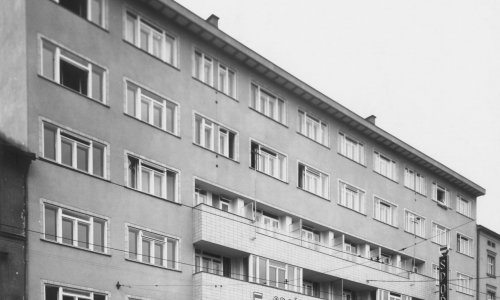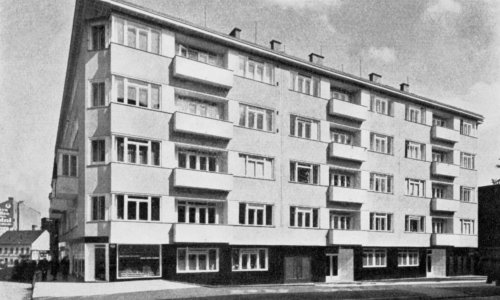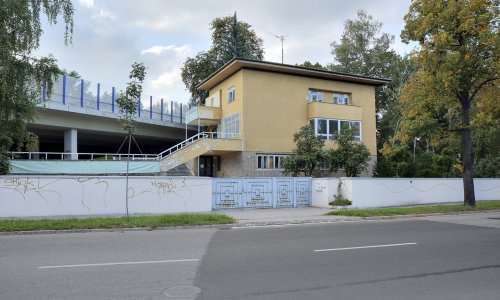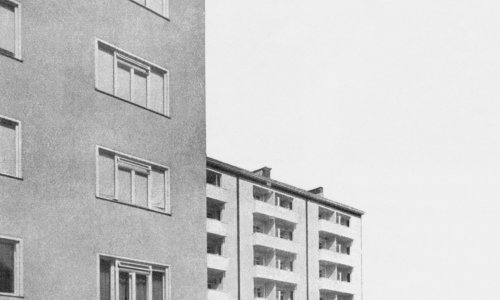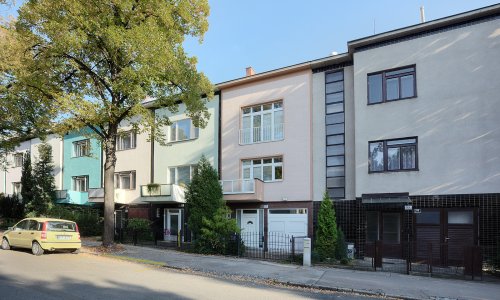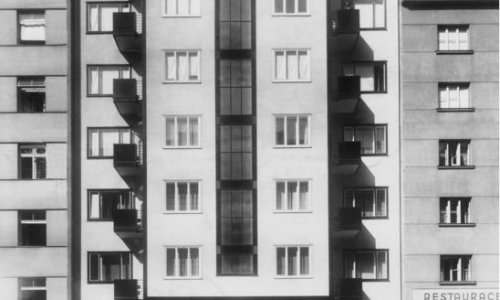The terraced houses in Mathonova and Krkoškova streets are some of the best examples of individual housing designs by Václav Dvořák and the Kuba brothers. They employed an economical philosophy of vertical housing involving shared gable walls for the terraced houses on narrow plots. In addition, they came up with an inventive urban composition involving symmetrically conceived corners on both streets.
The layout of the two-storey houses is based on knowledge from standardized development and spatial innovations – topics Brno architects had dealt with as early as the mid-1920s. The houses have no basements, and the service areas of the storage room and laundry are, together with the garage, situated on the ground floor. The entrance hall has a staircase leading up to the first floor with the kitchen and living room with a balcony looking out on the street. The second floor then housed two bedrooms and the bathroom. Other key factors were the aesthetic expression of the facade, whose bright white plaster contrasted with the black panelling of the ground floor and the vertical strips of tiles separating the frontages of individual houses, which is very impressive when one looks at the entire row.
PH













