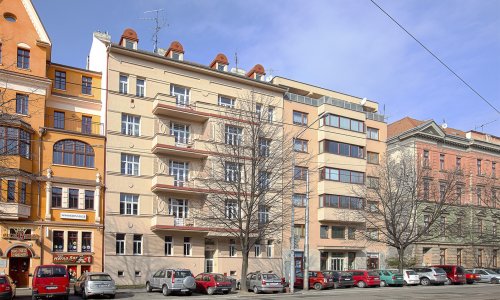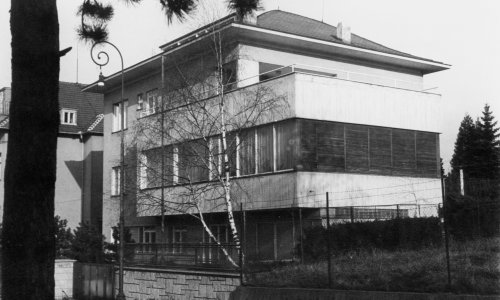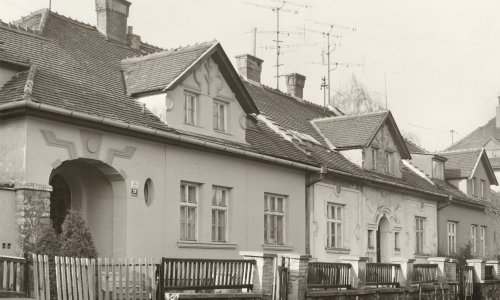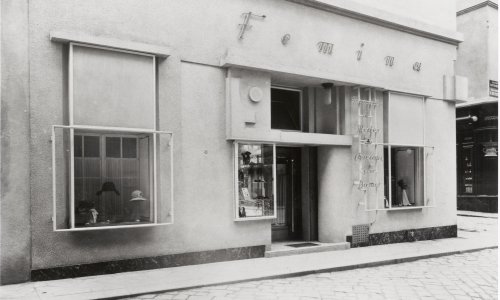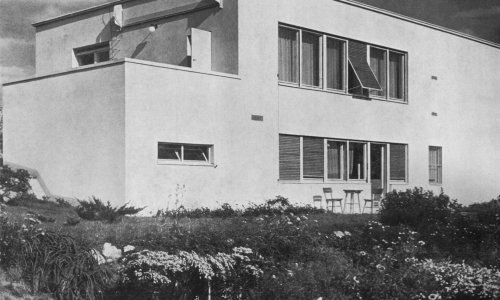In the period of construction stagnation after World War I, a family house was one of the few affordable building activities. The new concept broke from traditional rural origins and, much influenced by the idea of the English garden cities, these designs become an intrinsic part of urban housing development. Inexpensive terraced houses on narrow plots could be built with costs up to CZK 100,000 due to savings enabled by the use of shared foundations, roof frames and side walls. Jaroslav Grunt designed standardized two-level terraced houses built by the city in Barvičova, Roubalova and Vojanova streets; these were intended mainly for public servants. The layouts accommodated the middle class requirements of the period. The ground floor featured a living room and kitchen with a room for the servant; the first floor then housed two bedrooms and a bathroom. Service areas were situated in the basement. The facade was also progressive, although the first designs show it segmented with horizontal decorative lines. Its final appearance reflects the interior layout and is no longer merely a richly decorated backdrop. The smooth surface of the facade is broken only by the windows and the entrance with a bare brick vestibule.Created in the Municipal Architecture Office, Grunt's houses ushered in a new and purposeful individual housing concept which continued to develop in the ensuing years.
PH


