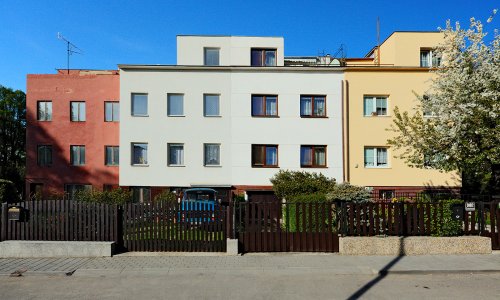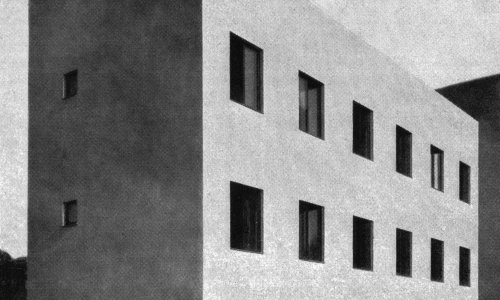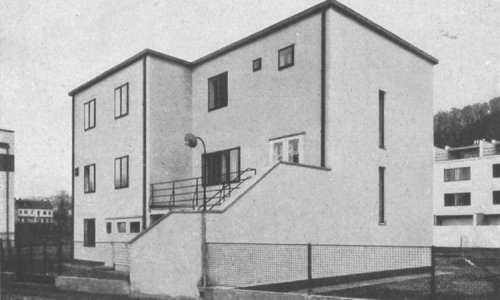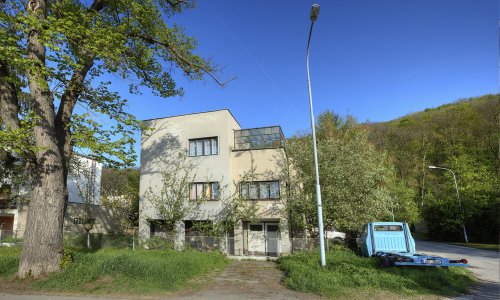In 1928 the newly built Country exhibition grounds in Brno hosted the Exhibition of Contemporary Culture in Czechoslovakia held on the occasion of the tenth anniversary of the formation of the Republic. This huge architectural project also involved the construction of an exhibition estate entitled New House in Brno - Žabovřesky, where a group of sixteen small single-family houses with minimal structural requirements designed by the country's leading architects were erected. The colony drew upon similar European projects such as the Weissenhofsiedlung estate designed by Ludwig Mies van der Rohe and presented at the Die Wohnung exhibition in 1927.
Brno's estate, initiated by private builders Čeněk Ruller and František Uherka and supported by the Czechoslovak Work Association, was meant to present modern and cost-effective individual housing for the middle class, while the height and cubic shapes of the houses were set in advance. One of the organizers' aims was to open space for experimental development attempting to tackle the issues of new materials, structures as well as dispositional innovations in relation to individual housing. Bohuslav Fuchs and Jaroslav Grunt thus determined the layout of the estate on the selected plot below Wilson Wood according to the ground plans of the houses designed by nine architects. The houses were arranged freely along the perimeter of a wedge-shaped plot with a shared inner parking area, which is at present divided into private and fenced gardens.
However, the problematic reception of the progressive ideas of new architecture by the public was apparent in the difficulty selling the houses during the Exhibition of Contemporary Culture in Czechoslovakia. The public was especially unprepared for changes in the functional layout of the interiors. Therefore, the builders had to delay the payment of royalties to the architects, for no house was sold several months after the opening of the estate: The exhibition of modern living will, unless a permit to prolong the exhibition until the end of November of this year [1928] is issued, be closed. Surely, the prolongation will not improve the situation considerably, mainly weekdays will be very poor; the results so far show that the event has been a total failure. [...] We pursued our best intentions, the buildings are ready for sale, yet none of the houses have been sold, there are very few persons interested in buying them, although we strive to present the buildings on the market, both through advertisements and through brokers, reads a letter by Ruller and Uherka addressed to Jaroslav Grunt.
The New House estate fared no better after the war, though. Small single-family residences with spatially limited layouts and intended for young families were used as multi-generation houses during Socialism, which led to numerous reconstructions and substantial changes in the original conceptions of the houses. The lack of heritage protection for single buildings as well as the urban complex of the estate played an important role, too. Nowadays, its original appearance is changed totally and the individual houses are difficult to recognize.
New House Estate
Name
New House Estate
Date
1928 – 1928
Architects
Bohuslav Fuchs,
Jaroslav Grunt,
František Uherka
Trail
Žabovřesky 1918–1945
Code
C185
Address
Šmejkalova, Drnovická, Bráfova, Petřvaldská,
(Žabovřesky), Brno, Žabovřesky
Public transport
Bráfova (TRAM 1)
GPS
49°12'21.207"N, 16°34'18.197"E
Literature
Bedřich Václavek,
Zdeněk Rossmann (red.),
Katalog výstavy moderního bydlení Nový dům,
Brno 1928
Rostislav Švácha,
Bohuslav Fuchs,
Domov,
1985, p. 4–7
Iloš Crhonek,
Architekt Bohuslav Fuchs. Celoživotní dílo,
Brno 1995
Zdeněk Kudělka,
Jindřich Chatrný (eds.),
O Nové Brno. Brněnská architektura 1919-1939,
Brno 2000
Jan Sedlák (ed.),
Pocta Bohuslavu Fuchsovi: Sborník referátů z mezinárodní vědecké konference v Brně,
Pocta Bohuslavu Fuchsovi: Sborník referátů z mezinárodní vědecké konference v Brně,
Brno 1995











