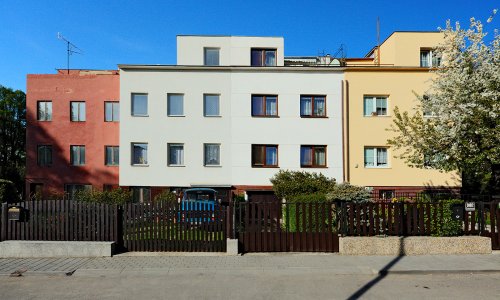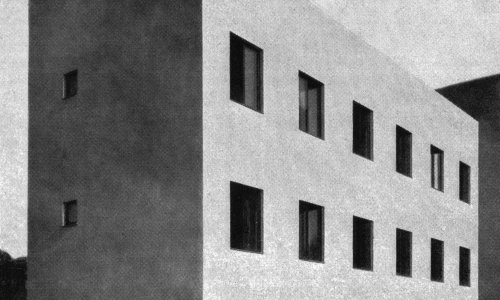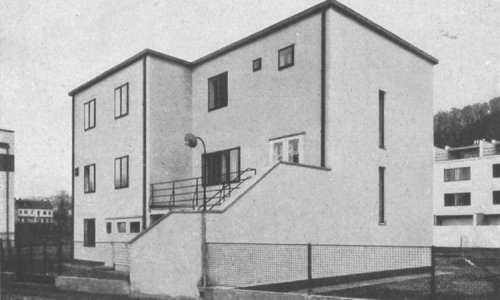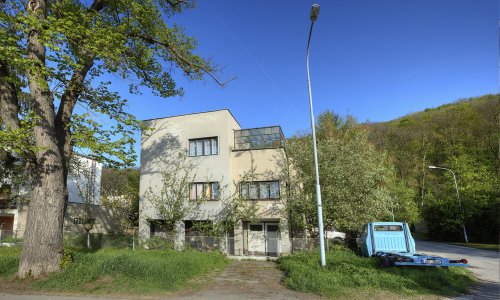Jaroslav Syřiště was the most experienced of all architects participating in the creation of the New House estate and already worked as a professor of civil engineering at the Czech University of Technology in Brno. His villa is situated on the corner of Bráfova and Drnovická streets and features a compact cubic mass, whose original white facade was decorated only by a ribbon of bare brick at the level of the second story. The main residential area on the first story consists of a spacious hall occupying nearly a half of the floor. It was adjoined by a small kitchen with a larder. The second floor housed two bedrooms, and the roof was used, like with most of the buildings in the estate, as a terrace.
At present, the mass of the structure is preserved in almost unchanged condition; only a garage extension has been added in Bráfova Street. However; the crucial esthetic effect made by the contrast of the white facade and the bare brick strap disappeared under layers of beige and red Brizolit.
Detached house
Name
Detached house
Date
1928
Architect
Jaroslav Syřiště
Trail
Žabovřesky 1918–1945
Code
C190
Type
Residential house, villa
Address
Bráfova 1005/107,
(Žabovřesky), Brno, Žabovřesky
Public transport
Bráfova (TRAM 1)
Burianovo náměstí (TRAM 3, 10)
GPS
49°12'22.732"N, 16°34'15.682"E
Literature
Bedřich Václavek,
Zdeněk Rossmann (red.),
Katalog výstavy moderního bydlení Nový dům,
Brno 1928









