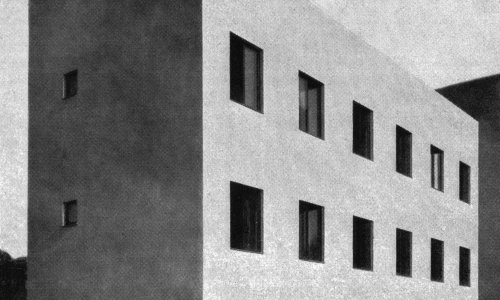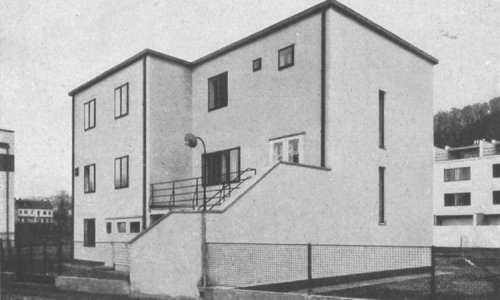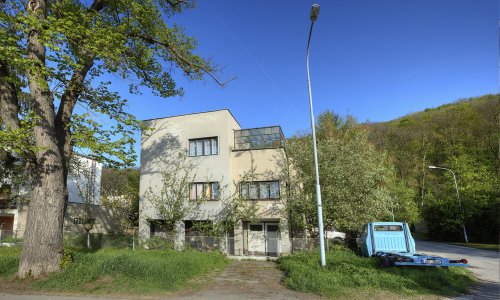The row of houses skirting Drnovická Street also includes Miroslav Putna's building, whose facade segmented by ribbon windows originally formally merged into the neighboring house by Hugo Foltýn. The free ground floor on pillars and the roof terrace represent some other features these two houses had in common. Like most buildings in the estate, Putna's designs also reserved the ground floor for service rooms while the main residential area was situated on the first floor. However, it was not divided into individual rooms; the division into the functional zones of the kitchen, dining room and living room overlooking the street through the ribbon window was only suggested by partitions. The second floor also housed children's bedrooms and bedrooms with windows looking out on the garden; the third floor consisted of a den and guest rooms with access to the roof terrace.
Miroslav Putna strove to design a functionally sophisticated structure allowing its residents to live a free life full of "joyful individualism". However, like the neighboring house by Hugo Foltýn, the current appearance of the building is altogether different. The open ground floor has been divided, the ribbon windows replaced with traditional ones, the roof terrace has been partly built up and the interiors adjusted to suit the inhabitants' needs.
Semi-detached house
Name
Semi-detached house
Date
1928
Architect
Miroslav Putna
Trail
Žabovřesky 1918–1945
Code
C188
Type
Residential house, villa
Address
Drnovická 1002/6,
(Žabovřesky), Brno, Žabovřesky
Public transport
Bráfova (TRAM 1)
Burianovo náměstí (TRAM 3, 10)
GPS
49°12'22.195"N, 16°34'16.993"E
Literature
Bedřich Václavek,
Zdeněk Rossmann (red.),
Katalog výstavy moderního bydlení Nový dům,
Brno 1928
















