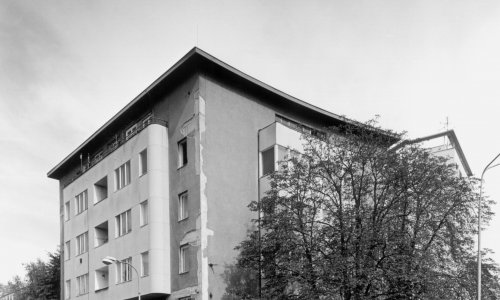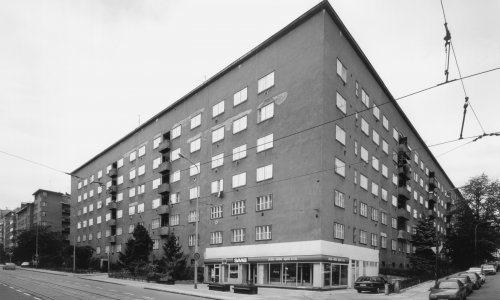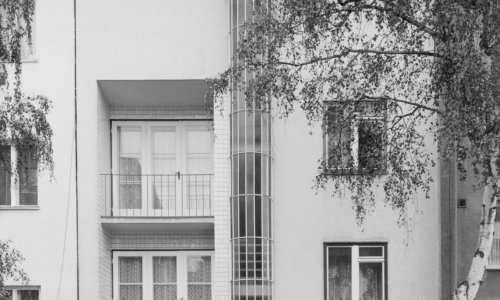This seven-storey apartment block designed by Zikmund Kerekes grew on this plot in Merhautova Street in 1936. Its front is divided by the lines of three-part windows and the central axis of rounded balconies shared by two apartments. Underneath is the main entrance, whose bevelled reveal is covered with cement slate. This material is also present in other buildings by Kerekes and replaces stone or ceramic cladding.
The interior of the building features a plain and logical layout; each floor houses two spacious apartments. The yard is overlooked by the windows of kitchens and small rooms; the entrance hall provided access to the bathrooms and rooms facing the street. Recent reconstruction work restored the building's original white colour.
LV











