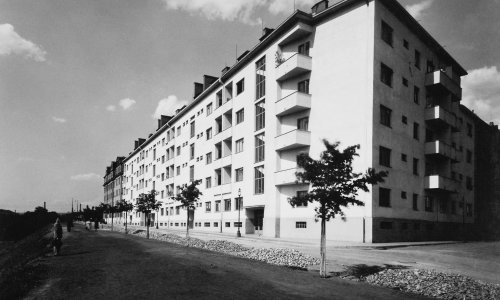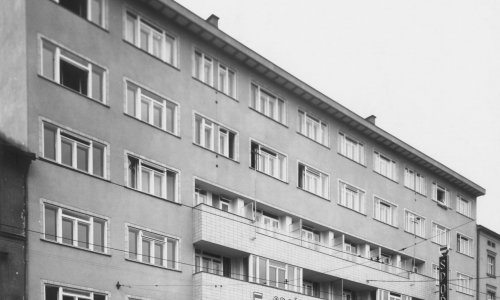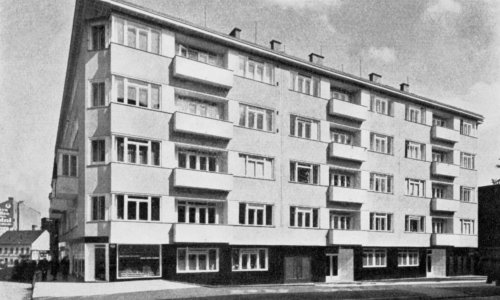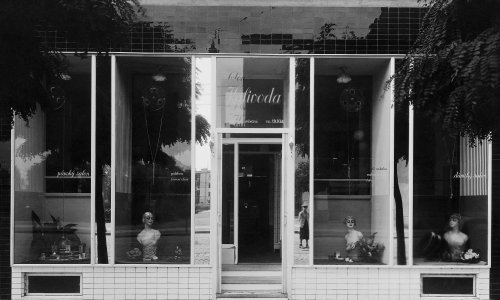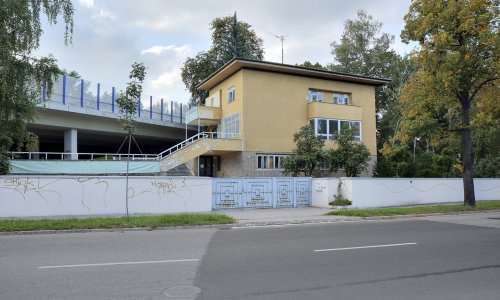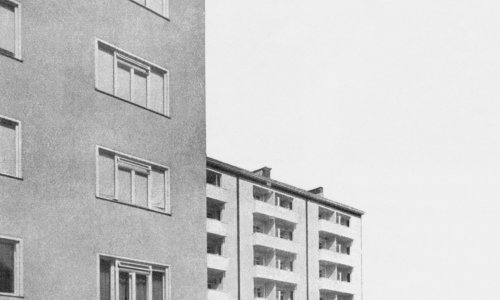Lužánky Park was founded in 1786 after the Josephine reforms, on the site of a former Jesuit farmstead and gardens located north-east of the historical centre of Brno. It is one of the oldest public city parks in Central Europe. Apart from its primary purpose as a recreational park, this natural wooded area became a local centre for cultural and social life, and leisure activities. In 1855, a Neo-Renaissance restaurant pavilion was built in the park. The pavilion, known as Casino, was designed by Ludwig Förster, an architect associated with the construction of Klein’s Palace and, later, the Vienna and Brno ring roads. Its exterior was decorated with a portico with caryatids and it had a central hall that was used for balls, lectures and concert performances,
After the Second World War and the change in political regime, the cultural and educational significance of the venue was further consolidated when the House of Pioneers and Youth was established in the former Casino building and became the first facility of its kind in the country. The reconstruction and extension of the original pavilion for its new purpose was completed in 1949. The renovated pavilion was designed to be a space for the active leisure pursuits of children and young people participating in art or sports courses, but also included such activities as foundry skills and weaving. The design of the House of Pioneers and Youth was drawn up by Vilém Kuba, who was one of the most productive designers of residential housing in Brno in the interwar period, along with his brother Alois Kuba and his colleague Václav Dvořák. Unlike them, after the Second World War, the left-leaning Vilém Kuba became involved with the new nationalized construction organization and from 1948 worked as director of Stavoprojekt in Brno. After completing projects for a series of kindergartens and primary schools, he was given the opportunity to work on this project for a building for the leisure time pursuits of children, which, at that time, was a typological novelty in architecture. He connected the three-wing building of the historical pavilion to a two-storey building with a traditional gable roof by means of a low covered passageway on the ground floor. This created an outdoor courtyard space between the wings of the house, which was now configured in the shape of a U. This recreational space can be accessed from outside by means of a short stairway adjoining the two-storey part of the building and also from the connecting passageway through a glazed entrance with French windows. In terms of material, the structure combines the effects of creamy plaster facades with the stone masonry skirting of the ground floor on the two-storey wing, and has uninterrupted low walls enclosing the courtyard. The building also featured exposed brick sections between the windows on both wings.
The former restaurant pavilion and its northern post-war extension have both been used for children’s extracurricular activities for seventy years. Currently known as the Lužánky Leisure Centre, it regularly offers a wide range of courses and events for children. The building has been unable to avoid modern renovations and, consequently, the windows and glazed entrances to the courtyard are no longer original.
KE
