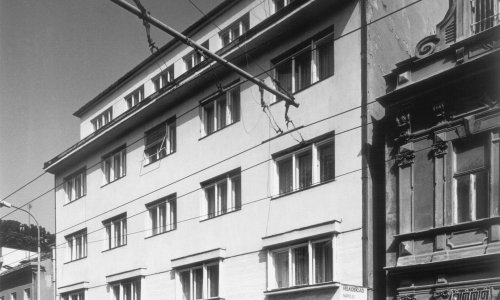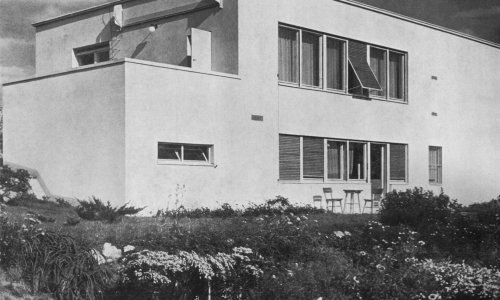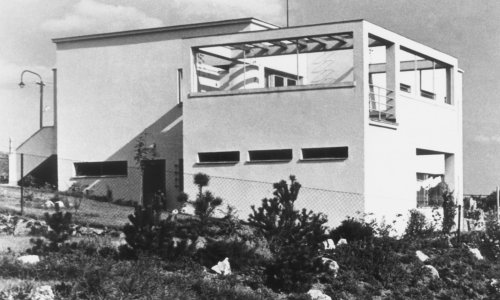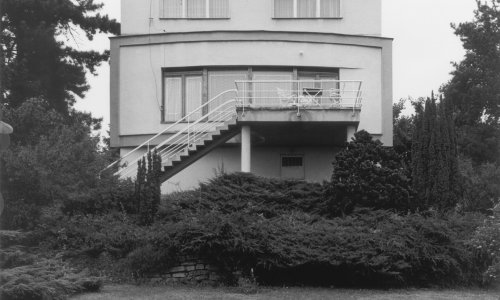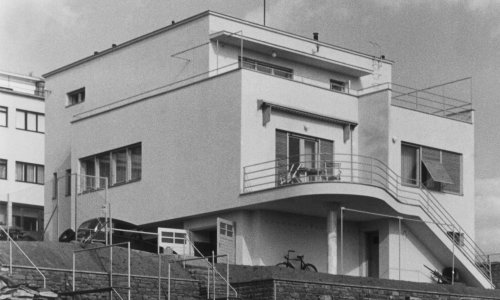In 1948, Kounicova street, a prime location in the city of Brno, acquired a complementary new building in the form of the Directorate of Czechoslovak State Railways. Designed by Evžen Škarda, the administrative building of the railways was built on sloping terrain at the corner of the streets Kounicova and Sokolská, in close proximity to the functionalist stadium of the Sokol movement by architect Miloš Laml [C274]. It nestled up to Roith’s monumental, ‘national style’ and cubism-influenced Post and Telegraph Directorate of 1923–1925 [C272], and was originally intended to be part of a single urban unit together with a postal cheque office for cashless payments, which never materialized due to lack of funding. Therefore, after the Ministries of Post and Railways merged into the Ministry of Transportation after the war, the lucrative plot was made available for the construction of the railways directorate.
The architect Evžen Škarda was trained at Brno University of Technology, where he worked as an assistant to Jiří Kroha. In the 1930s, working for himself, he was mostly involved with the design of family housing. One of the most interesting examples of this creative stage was his design for the villa of the Láska family in the district of Pisárky from 1937-1938 [C057]. His design for project of the Directorate of Czechoslovak State Railways from 1937 thus signalled a later inclination towards the typology of public and administrative buildings. However, the administrative building of the directorate did not materialize until after the end of the war. Even so, it clearly bears the hallmarks of interwar functionalism and thus perfectly illustrates the short-lived reverberations of International Style in the period immediately after 1945, before socialist realism gained the ascendency as the officially prescribed art form of the totalitarian regime.
The two massive wings that follow the contours of the streets Kounicova and Tučkova are speared by another block of offices along Sokolská Street two-thirds the way down, thereby creating a large square inner courtyard. The modest smooth facade is punctuated by a pattern of small two-part windows with contrasting red frames running along its length. In contrast, the narrow ends of the wings are characterized by lines of four-part windows. Evžen Škarda situated the main entrance to the elongated H-shaped building facing Kounicova street. He emphasized its grandeur with a monumental arcade with columns and a roof that projects out from the building, creating an open airy pedestal for the intersecting wing. The dignity and monumentality of the railways directorate building are also engendered by the details, such as the high-quality materials used for cladding the base of the wings, the clocks on the facade of the main entrance, the nautical railings on the roofs of the wing ends on Sokolská street, and the distinctive embedded loggia with columns traversing two floors.
The railways directorate enjoyed the use of the building for only a short period of time until 1951, when it became the regional headquarters of state security, the main repressive organ of the new political regime. At present, the building is well-preserved in its original form and serves as the regional police headquarters of South Moravia.
KE
