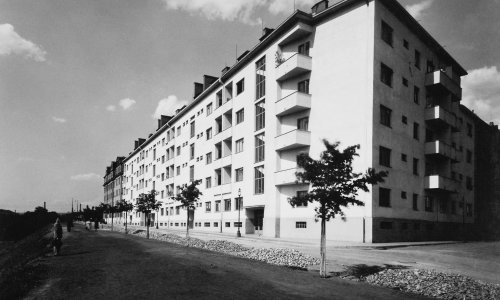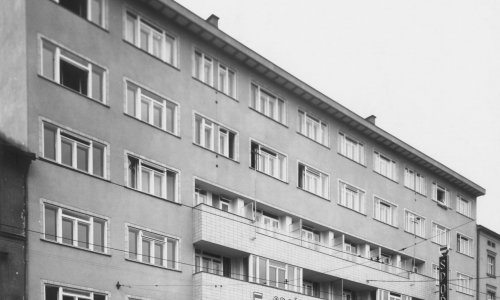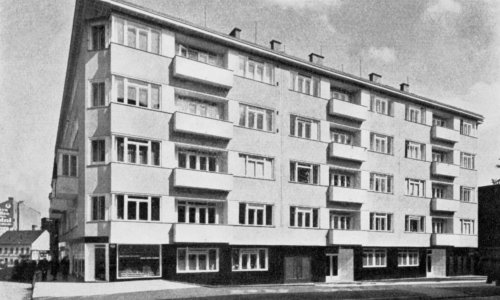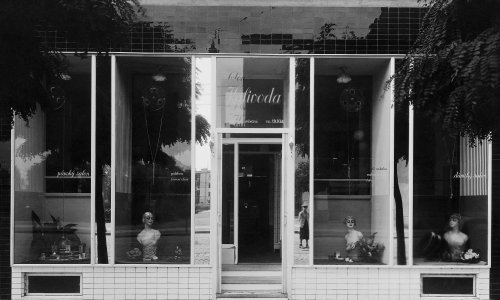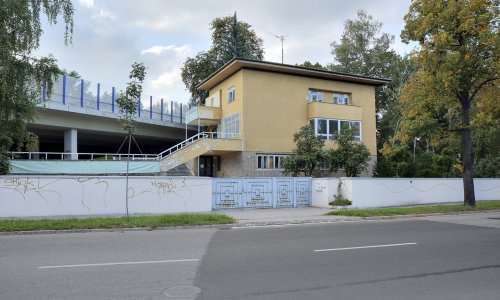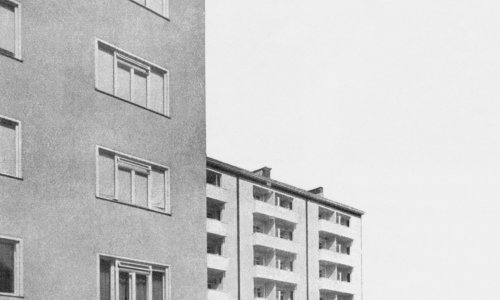The design of the Leninova (now Kounicova) housing estate, which comprised 480 residential units, was created in the architectural offices of Stavoprojekt Brno in the years 1954–1956. It was devised by the architects Vilém Kuba, Vítězslav Unzeitig, Zdeněk Lang and Mečislav Borecký, who built on an earlier urban planning concept by Jindřich Kumpošt. Although the housing estate was built in the years 1957–1961, i.e., after Khrushchev’s 1956 speech criticizing Stalinism, including its manifestation in architecture, the development retained some of the features of socialist realism, such as the systemic arrangement of residential blocks into a so-called ‘ensemble’. This included spaces for services on the ground floor and civic amenities for the complex (e.g., nursery schools and crèches), which were most often situated in the inner parts of the individual blocks. There were air raid shelters for residents beneath the complex, equipped with ventilation, filtration and air recovery systems, oxygen cylinders, and a wire radio. In the 1950s, during escalating Cold War tensions, there was large-scale construction of air raid shelters as a standard feature of residential developments. The development between the streets Botanická and Tučkova and part of Bayerova, which was built in 1958, also has a similar ‘ensemble’ design.
The Kounicova housing estate consists of several blocks, which are not interconnected but which create the impression of an enclosed courtyard with quiet, green spaces and parking areas. They are six-storey T15/52 type buildings with a grid division that enables the urban formation of units composed of brick blocks, known as masonry in a frame. This Czechoslovak system of brick blocks was developed by the ČSSZ Research Institute in cooperation with Stavoprojekt Brno. The buildings’ facades are a grid of plain and French windows. They have hip roofs and are decorated with formal historicizing morphology (e.g., corner bossage, socle bossage, and chambranles around the windows). A unifying element of the ensemble is also the iconography of the signs above the entrances to the building in the form of sgraffito in semicircular lunettes. These feature apolitical scenes referring to nature, water, air and earth, apart from a Sputnik satellite motif, which commemorates its launch into orbit. The passage to the street Pod Kaštany is decorated with a sandstone relief by Karel Zouhar depicting a mother with children.
Many of the original elements of the facade decoration are gradually disappearing. The original window and door frames are being replaced with new plastic versions and the courtyards that were once full of greenery are being transformed into parking areas. In spite of this, the residential development has retained its original character.
