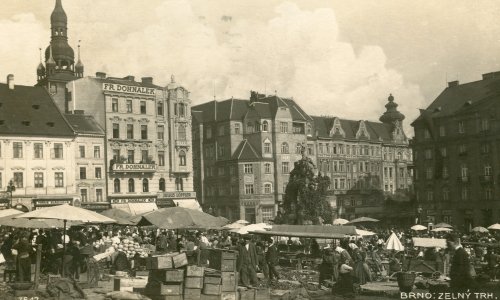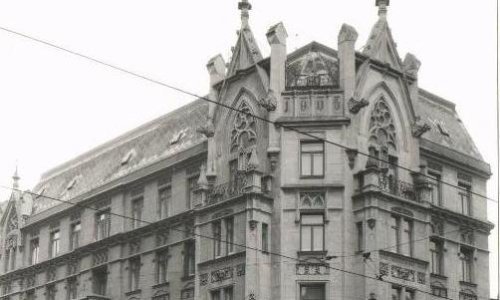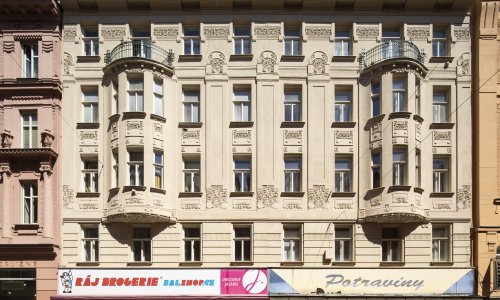In the early 20th century, Jakubské náměstí (St. James Square) was fundamentally reshaped as part of the redevelopment of Brno’s historical centre. This radical change in the appearance and urban fabric of the area around one of the city’s most significant medieval monuments, the Late Gothic Church of St. James, included the creation of Rašínova Street as a key artery connecting náměstí Svobody with the park in front of the German House on today’s Moravské náměstí (Moravia Square) and the replacement of historical low-rise buildings by structurally and functionally modern public buildings and apartment blocks with commercial ground-floor premises.
The architects who designed the new buildings in this area had to take into account the monumental church’s immediate visual presence. In response, the church’s new rectory (Germano Wanderley, 1900–1901) and the apartment building of Wenzel Foit and Emil Paiker (Maxim Johann Monter, 1905) diagonally across the street at Jakubské náměstí 2 made use of distinctive Neo-Gothic solutions.
When the builder Josef Jelinek was planning the development of the square’s northern side and the adjacent baths on Rašínova Street, he turned to the proven architect Maxim Monter. While the new Central Municipal Baths, built in 1905–1906 on the site of the earlier Diana Baths, were eventually designed by Hubert Gessner, it was Monter who drafted the plans for three buildings on the north-western side of the square. The trio of monumental five-storey buildings with commercial premises on the ground floor and residential upper floors boast remarkable facades done in an original stylistic manner that abandoned the classic Neo-Gothic designs that Monter had used on Jakubské náměstí 2. Monter worked with the striking verticality of volumes found in the northern Gothic and Renaissance building tradition, enhanced by a set of steep gables and polygonal and rectangular oriels spanning multiple floors. The impression of verticality and height was further accentuated by the suppression of horizontal lines (apart from the distinct separation of the commercial ground floor). A certain romantic softening of the facades’ architectural expression is achieved by the open-arcaded loggia on the upper part of the lowered bevelled corner at Jakubské náměstí 3, and by the economical use of decorative figural, plant and abstract ornamental reliefs.
Monter’s vertically structured facades continue to make significant use of historicist elements such as gables, oriels, loggias and windows framed by chambranles or ornamental decoration, though in a modern, simplified form. With its slender gables and articulated volumes, the block thus makes an overall stylistic impression that is no longer historicist but an organic modernist combination of traditional themes from European architecture. With a view to the buildings’ proximity to the Church of St. James, Monter abandoned an attempt at stylistic unity in favour of aesthetic unity.
Monter took a similar approach to the large block of buildings he designed for the builders Adolf Bacher and Karel Pětník on Masarykova, Průchodní, Radnická and Zelný trh (1909–1911, B012). Other architects, too, engaged in this kind of stylistic searching that combined late historicism with modernism, among them Vladimír Fischer with his design for Josef Müller’s apartment buildings at Kotlářská 3 and 5 (1909, B111).
Soon after completing the new building at Jakubské náměstí 3, Josef Jelinek sold it to an insurance company, the Employee Relief Fund and Trust for Widows and Orphans of the Sheep Wool Factory in Brno. In the 1930s, it was owned by the Farmers’ Mutual Insurance Company of Prague.
Today, the building is held by a private company. It has undergone extensive renovations and continues to be used for commercial and residential purposes.
Aleš Homola







