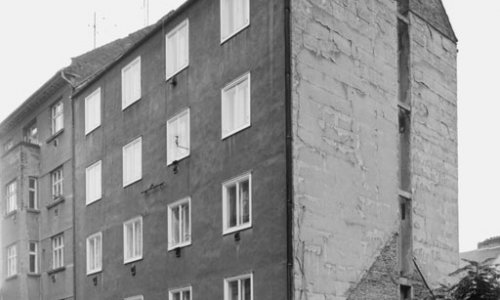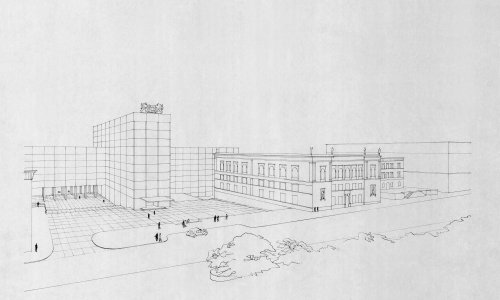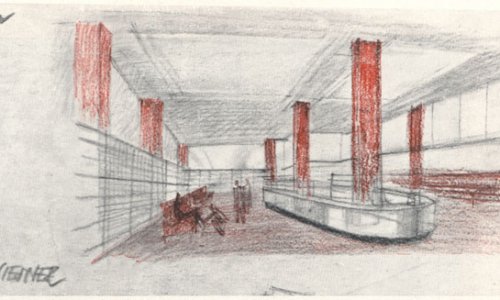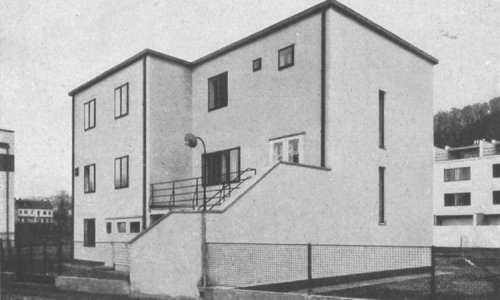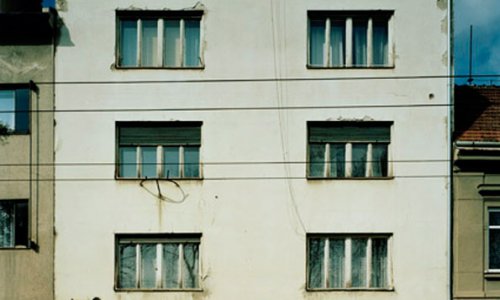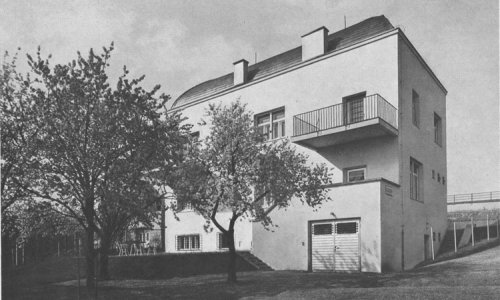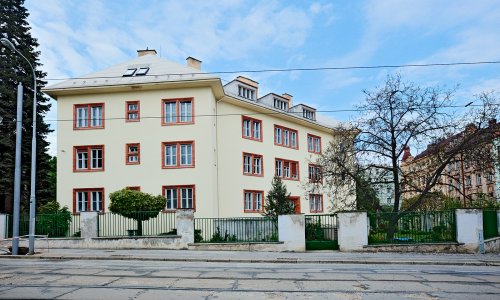The vacant parcel remaining from the demolition of the former Jesuit monastery in the center of Brno as a part of a major urban renewal project in 1904 was developed according to a design by Ernst Wiesner in 1921-25. Twin buildings were erected between Mozartova and Beethovenova streets, comprising an unfinished block that responded sensitively to the neighbouring Baroque church and the large court of justice.
Mozartova Street was originally to have been the site of the management headquarters for the Vítkovice Steel Works; the completed project was instead purchased by the Moravian Country Life Insurance Company. The symmetrical facade of the four-level building with a central portal shows a traditional disposition involving a tall travertine base, a building body with rows of windows axes and a prominent cornice. The cornice is accentuated by the balustrade, which also serves as the railing of a unique roof garden. The standard layout consists of three tracts with a wide central corridor and offices. The architect's inspiration by Loos, manifested in the use of quality and visually interesting materials, is complemented by the historicist Doric pilasters of the entrance lobby. However, the neighbouring Union Bank, also designed by Wiesner, is free of these decorative elements and is also more modern from a structural perspective. It uses a ferro-concrete structure instead of massive brickwork.
At present, the building of the former Moravian Country Life Insurance Company is the seat of the Regional Prosecutor's Office.
Moravian Country Life Insurance Company (nowadays the Regional Prosecutor's Office)
Name
Moravian Country Life Insurance Company (nowadays the Regional Prosecutor's Office)
Date
1921 – 1922
Architect
Ernst Wiesner
Trail
Centre 1918–1945
Code
C100
Type
Administrative building, multi-purpose building
Address
Mozartova 18/3,
(Město Brno), Brno, Střed
Public transport
Malinovského náměstí (TRAM 1)
Náměstí Svobody (TRAM 4)
Malinovského náměstí (TRAM 2, 4, 11)
Malinovského náměstí (BUS 67)
GPS
49°11'47.509"N, 16°36'39.055"E
Literature
Petr Pelčák,
Ivan Wahla (eds.),
Ernst Wiesner 1890–1971,
Brno 2005
Zdeněk Kudělka,
Jindřich Chatrný (eds.),
O Nové Brno. Brněnská architektura 1919-1939,
Brno 2000

















