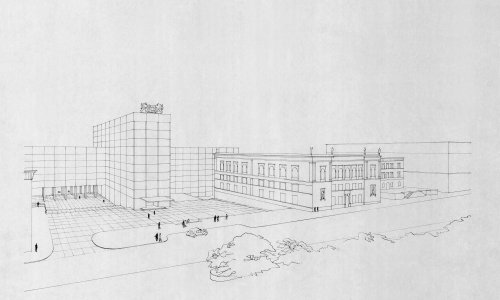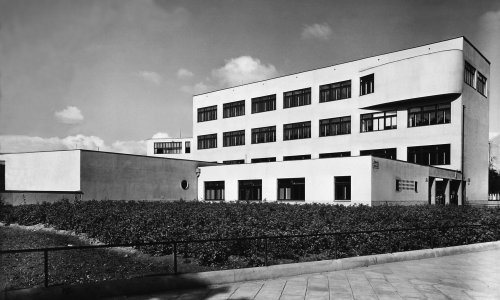In 1923 Bohuslav Fuchs designed a row of eleven semi-detached houses for the Family Cooperative Estate in Míčkova Street. The houses are part of the workers' estate which grew on a wooded hill at the edge of the residential villa area in Štefánik Quarter. While the houses resemble Moravian rural architecture, their layout is adapted to the needs of urban dwellers.
The buildings are divided into two identical residential units with mirror-image layouts. The entrance vestibule with an adjoining toilet leads to the kitchen (also used as a bathroom) and a large living room. The staircase led from the entrance hall to the residential attic with two bedrooms and storage areas.
Building two residential units under a shared roof reduced the construction and operating costs of the houses. Although housing demands grew in the following years and the two residential units were often connected to form a single apartment, the houses have preserved their original exteriors.
LV







