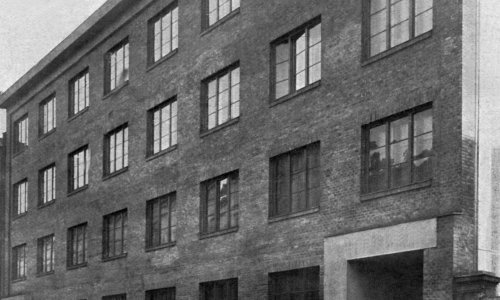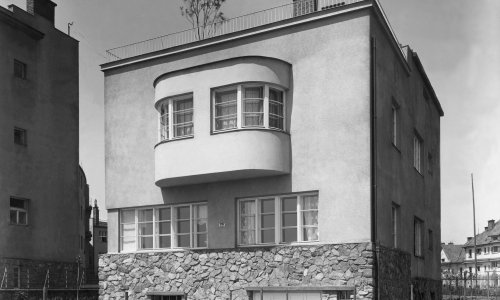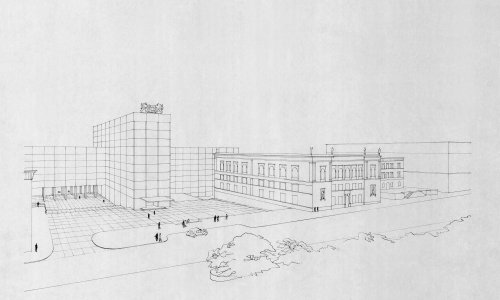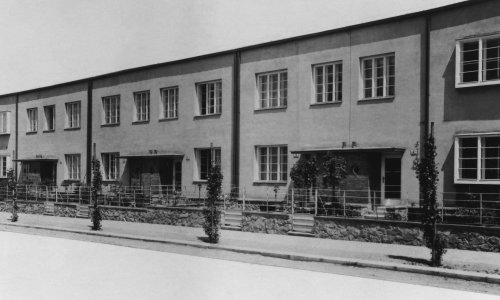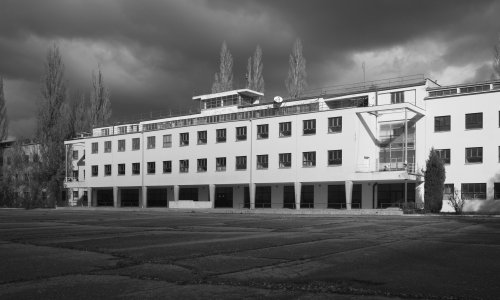In 1930 during the heyday of housing development in the Masaryk Quarter, Jindřich Kumpošt designed a villa in Lipová Street for the Pokorný family. This two-storey villa with a residential roof terrace consists of two single-level apartments and a raised service basement. Their layouts consist of a service tract facing the street (staircase, bath, kitchen and a room for the housemaid) and a residential tract overlooking the garden (kitchen, living room and dining room with a glazed veranda).
This villa is an example of Kumpošt's reserved approach towards extreme functionalist trends. His designs, perhaps inspired by his training in Vienna under Leopold Bauer, who opposed modernism, never yielded to extreme purist tendencies. The architectural effect is achieved through nautical details such as circular windows, round railings on balconies and the semi-circular roof sheltering the terrace.
Pokorný Villa
Name
Pokorný Villa
Date
1930 – 1931
Architect
Jindřich Kumpošt
Trail
Masaryk Quarter 1918–1945
Code
C065
Type
Residential house, villa
Address
Lipová 906/1,
(Staré Brno), Brno, Střed
Public transport
Vaňkovo náměstí (TROL 35, 38, 39; BUS 68)
Pavlíkova (TROL 38)
Lipová (TRAM 1)
GPS
49°11'40.193"N, 16°35'5.752"E
Literature
Petr Pelčák,
Ivan Wahla (eds.),
Jindřich Kumpošt 1891–1968,
Brno 2006










