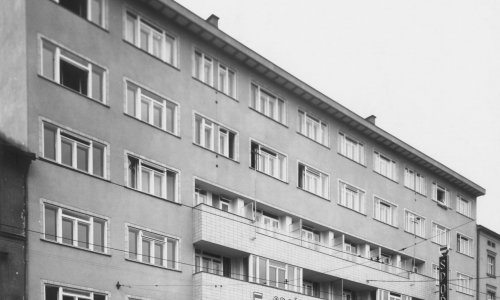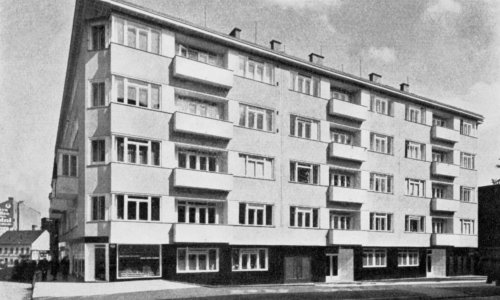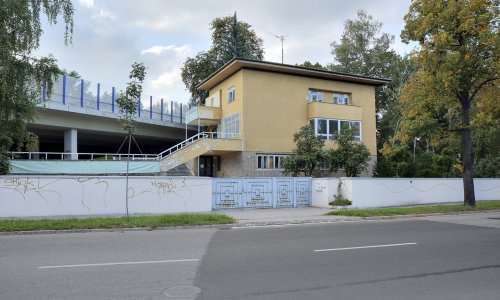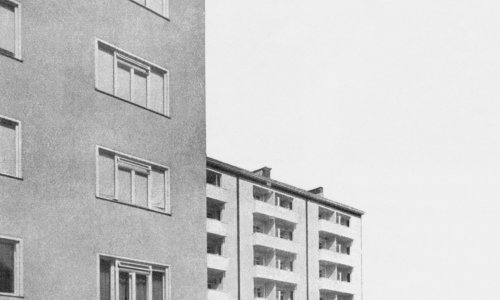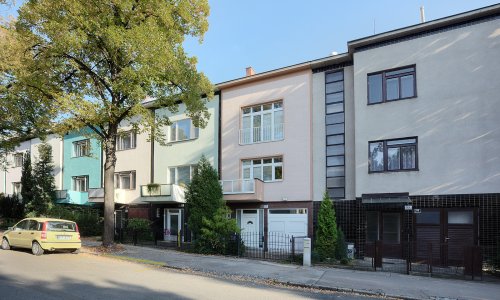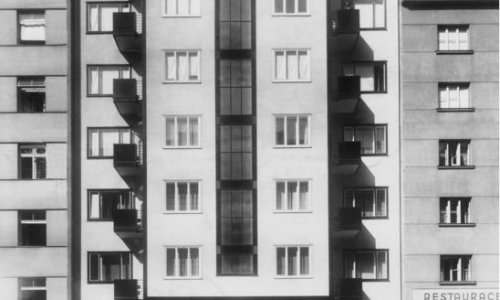In the 1930s the Dvořák and Kuba building company mainly focused on apartment buildings. In this way they helped create a unique urban feel in the area stretching north of the city centre near Kotlářská Street, where dozens of residential buildings were erected. The company always paid close attention to the profitability of these projects. As the houses were not sold until completed, they had to meet strict aesthetic and material requirements, high standards for technical furnishings as well as efficient layouts and spacing. This would have been inconceivable without a quality design –an investment which paid back many times. It was Alois's brother Vilém who held the position of chief architect in the Dvořák and Kuba company.
This site, on the very edge of Brno at the time, had originally been occupied mainly by industrial plants. Builders would purchase the factories and replace them with new apartment buildings. The builders believed in the future development of this area and its connection to the nearby district of Královo Pole. When designing apartment buildings, the Dvořák and Kuba company adhered to a number of economical rules: the house had a narrow facade (due to the attempt to occupy the smallest possible plot) and contained apartment units of different sizes. There was a huge demand for small apartments; however, it was more economical to build apartments with several rooms, where the difference between the structurally cheap part (bedrooms) and the costly part (kitchen and sanitary facilities) was better balanced. The company was able to erect the building in almost no time (a mere three months were enough to build the carcassing) at its own expenses; next it let the apartments out and eventually sought buyers. Those interested in buying the building were presented an offer sheet listing the building costs and annual rent revenue. It also contained a list of tenants and their jobs as a guarantee that the rent would be paid in due time.
The aesthetic qualities of the buildings were a crucial factor in potential investors' decisions. Attention was paid to providing a presentable entrance area with mirrors and opaxite facing as well as fine details on door and window frames. Opaxite or fireclay tiles were also often used on the facades, which meant easier maintenance in the future. The typical features that still distinguish buildings by Dvořák and Kuba from others include distinctive projecting coffered cornices, polygonal or rectangular alcoves, opaxite, fireclay or bare brick cladding on the facades and ribbon windows.
PH
