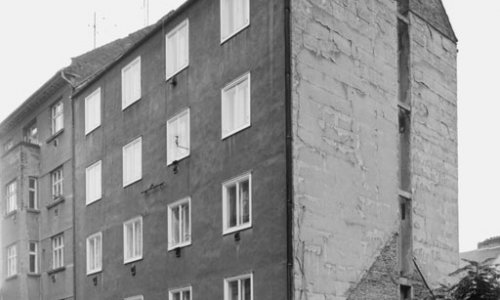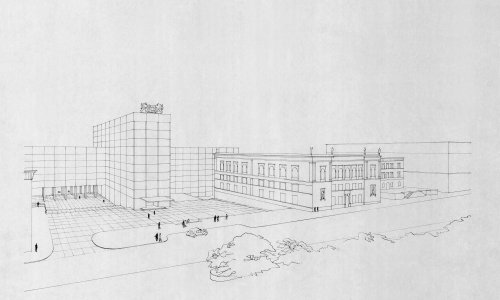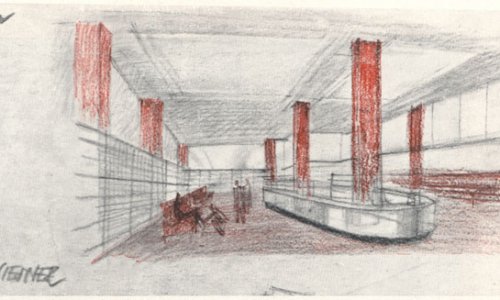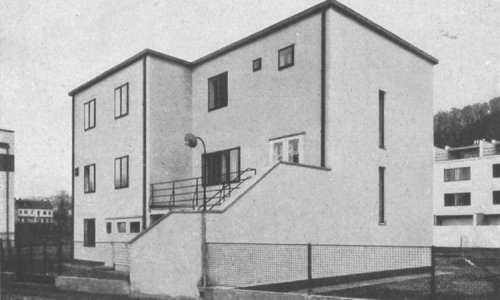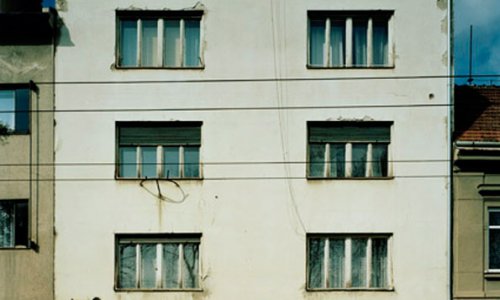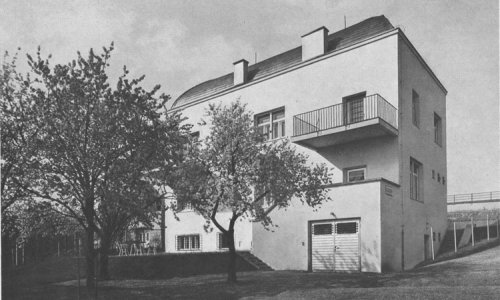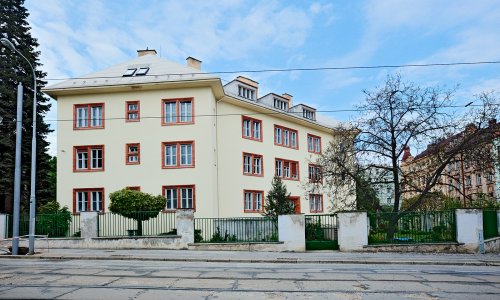After he returned from his studies in Vienna, Ernst Wiesner obtained a minor contract for the construction of a wooden garden house for the industrialist and first post-war chairman of the Jewish community,Samuel Beran and his wife Hermine. The house is situated in the garden of the client's villa in Drobného Street and its historicist morphology stems from the use of the building technology of traditional timber structures. However, Wiesner's design of the interior is entirely in line with the latest trends.
The ground floor of the house was occupied by a residential hall with a fireplace, lounge and music nook, providing access to a small cellar as well as the residential first floor where the family and domestic staff lived. Adjoining the bedroom is a wooden gallery surrounding the structure along three sides and sheltered by a protracted tent roof covered with shingles. The original appearance of the building has survived, with the exception of minor modifications in the interior.
PH





