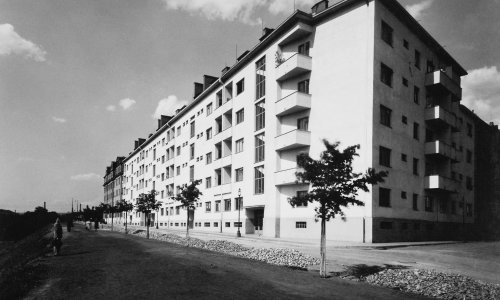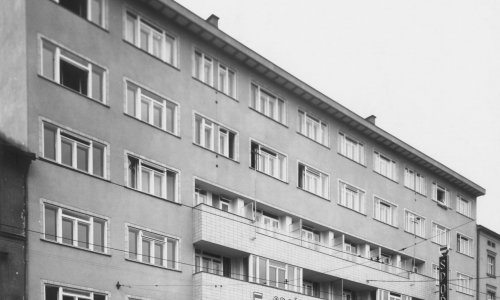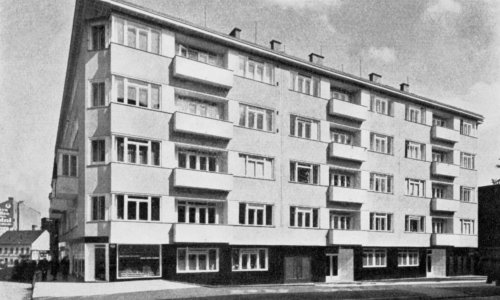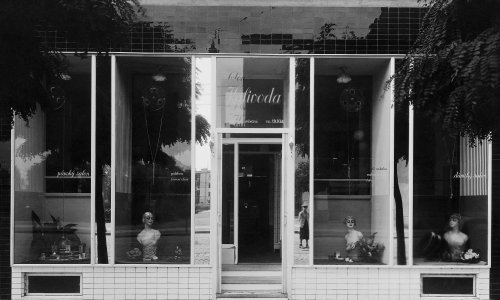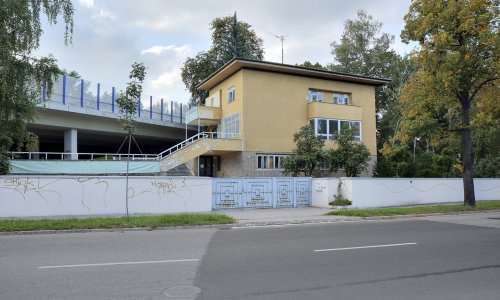Brno’s flourishing trade fairs, which had an international dimension, resulted in the previously-mentioned shortage of accommodation for visitors, and by the end of the 1950s it had become a pressing problem. The first and most significant step towards addressing this deficiency was the construction of the Hotel International in 1962, which is similar in its expressive quality to the administrative building of Brno Exhibition Centre. The site of the hotel was a prominent location at the edge of the historical city centre. The concept was based on creating a new landmark, which would also blend in with the surrounding buildings. The authors of the original plan from 1957 were Vilém Kuba, Jaroslav Ledvina and Vítězslav Unzeitig. However, after a political vetting of 1958 the project was taken over by Miloslav Kramoliš, Arnošt Krejza, Zdeňka Kopecká, Miroslav Brabec and Zbyšek Kašpar.
A plot of approximately two hectares between the streets Husová and Veselá was chosen for the site of the new hotel, which was bordered on two sides by important Neo-Renaissance monuments, namely Pražák Palace and the Museum of Applied Arts. This was originally the site of the city ramparts and a barracks, which were decommissioned in the late 19th century. The devastating bombing of 1944 had left the largest open space of the war and it had originally been earmarked for an extension to the New Town Hall or a new building for the municipal authority.
The hotel building occupies a large area in the city centre. In addition to the block of hotel rooms, there are several restaurants and bars, an open and an underground car park, relaxation terraces, a series of staircases outside the building that connect the streets Husova and Veselá and a small area of greenery. In order to leave sufficient space for the two prominent Neo-Renaissance palaces on either side, the main rectangular body of the hotel was set further back, thereby creating a space for a car park.
The eleven-storey block of the main building rests on a massive reinforced concrete slab, above which a skeleton of the same material was erected. The main entrance from Husova street is accentuated by a distinctive entrance canopy supported by V-shaped pillars, which were popular at that time. The canopy extends from protruding front block that opens up to the third floor, where there is a reception hall, a bar, a lounge, several smaller salons and a number of VIP rooms, including a government suite. These are visible from the outside as a row of loggias with tapering columns. Not only this organically shaped element but also the concept of the facade came in for criticism at the time (which is quite the opposite of the current perspective). The primary complaint centred on the disparateness of the means of expression used on the exterior and in the interiors of the building, which were criticized for the overlarge and immoderate richness of the decoration, and the excessive combinations of materials.
The grid of the facade indicates the internal arrangement of the hotel rooms on seven floors. The individual squares, delineated by a structure of vertical and horizontal lines with steel window frames and aluminium glazing bars, are filled with coloured panes of glass with an aluminium frame. This creates the impression that the walls consist only of the light panes of glass, behind which, however, are burnt clay bricks. The reception hall is connected by a corridor and a staircase to the lower floors, where there is a second entrance facing Veselá street, flanked by a night bar and a restaurant with a summer terrace. These sections, as with the spaces of the social areas above them, diverge from the main block of the building and form a separate lower wing. There are operations rooms on the lower floors, and at the level of the streets Skrytá and Besední there is an entrance for deliveries and the underground garage.
In 1960, while the hotel was being built, a competition was announced for the works of art that would adorn the building. Many prominent artists took part, some of whom, such as Stanislav Libenský, Jaroslava Brychtová and Miloslav Klinger, directly contributed to the preparations for the Expo 58 Brussels World Fair. The artistic adornment of the interiors was primarily concerned with the decoration and furnishing of the social spaces, which included the painting and decoration of walls and ceilings, the choice of material for floors, and the light fittings. A variety of materials and techniques typical for that period, such as ceramic tiles, mosaics, sgraffito, glass, stone, metal and plastic, were used in the design. The interiors of the Hotel International are a rare, almost perfectly preserved, example of ‘Brussels-style’ gesamtkunstwerk. One of the most outstanding features is the decorative lattice in the entrance hall by Stanislav Libenský and Jaroslava Brychtová, which screens off the staircase to the basement and which has become an almost iconic motif. Solid relief blocks of glass, created by Jaroslava Brychtová from clay models of sketches by Stanislav Libenský, are set into a thick metal lattice structure. The crystalline blocks were produced using an experimental method devised by the artists. The object refers to the legends of the Brno Dragon and the Brno Wheel. Another important work in glass is the decorative wall by Miloslav Klinger set in the restaurant area on the ground floor depicting typical ‘Brussels-style’ waterfowl among stylized reeds. On the wall opposite the social hall, there is a large relief entitled Kuropění [Daybreak] made of wrought sheet metal with a bronze patina by Bohdan Lacina and Miloš Axman.
Artworks for the exterior were also an integral part of the artistic concept of the hotel. The dominant feature of the lower part of the staircase connecting the hotel terrace to Veselá street is the monumental figural composition Pohostinství [Tavern] by Sylva Lacinová. On the northern façade there is a large relief from cast concrete inlaid with river pebbles entitled Slunce (Život a mír) [Sun (Life and Peace)] by Sylva Lacinová and Jan Rajlich Sr. The frieze composition bears the hallmarks of ‘the Brussels style’ in both the material used and the shapes depicted. The motif of the sun’s rays and birds flying among them is stylized into a dramatic combination of triangles.
In 2013, the hotel’s current owner controversially managed to obtain an annulment of its protected monument status and some artworks were removed from the interiors. Nevertheless, some parts of the hotel’s interior and exterior are still largely preserved in their original state.
MŽ

































