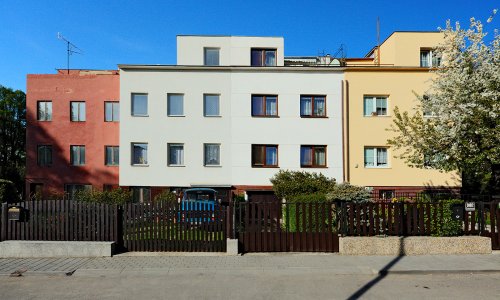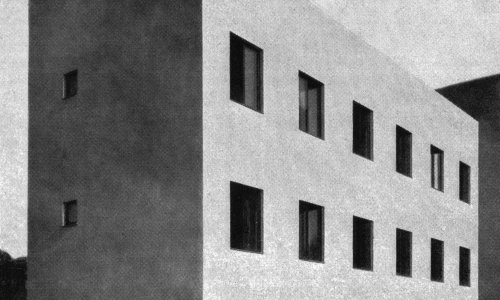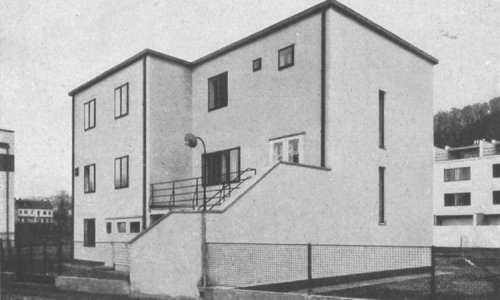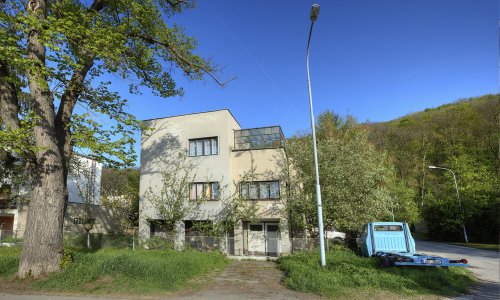Prague based architect Josef Štěpánek, Bohuslav Fuchs' close friend and former collaborator, was the only architect from outside Brno to participate in the shaping of the modern living manifesto in the New House estate. His semi-detached houses were given a plot on the edge of the estate on the corner of Petřvaldská and Šmejkalova streets, near Fuchs' building.
The building consists of two entirely identical units on an L-shaped ground plan. Period photographs show that the left part of the semi-detached houses in Petřvaldská Street was originally situated further off the street line, which is no longer apparent due to extensive reconstructions. A semi-circular staircase functionally divides the layout into service areas and residential rooms and is a prominent interior feature on its own. The ground floor housed the entrance hall, cellar and larders; the first floor held the kitchen and a large living room. The second floor was reserved for bedrooms and the bathroom situated underneath the raised block of the guest room leading to the residential roof terrace.
Like most houses in the Žabovřesky estate, the left part of Štěpánek's semi-detached houses received a complete reconstruction. On the other hand, the house on the right has recently been restored to nearly its original condition and is an example of the simultaneous use and quality restoration of interwar architecture.
Semi-detached houses
Name
Semi-detached houses
Date
1928
Architect
Josef Štěpánek
Trail
Žabovřesky 1918–1945
Code
C193
Type
Residential house, villa
Address
Petřvaldská 1012, 1011 / 2, 4,
(Žabovřesky), Brno, Žabovřesky
Public transport
Bráfova (TRAM 1)
Burianovo náměstí (TRAM 3, 11)
GPS
49°12'20.328"N, 16°34'16.29"E
Literature
Bedřich Václavek,
Zdeněk Rossmann (red.),
Katalog výstavy moderního bydlení Nový dům,
Brno 1928
Zdeněk Kudělka,
Jindřich Chatrný (eds.),
O Nové Brno. Brněnská architektura 1919-1939,
Brno 2000










